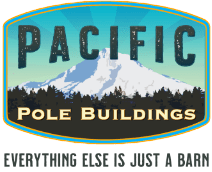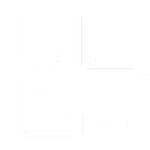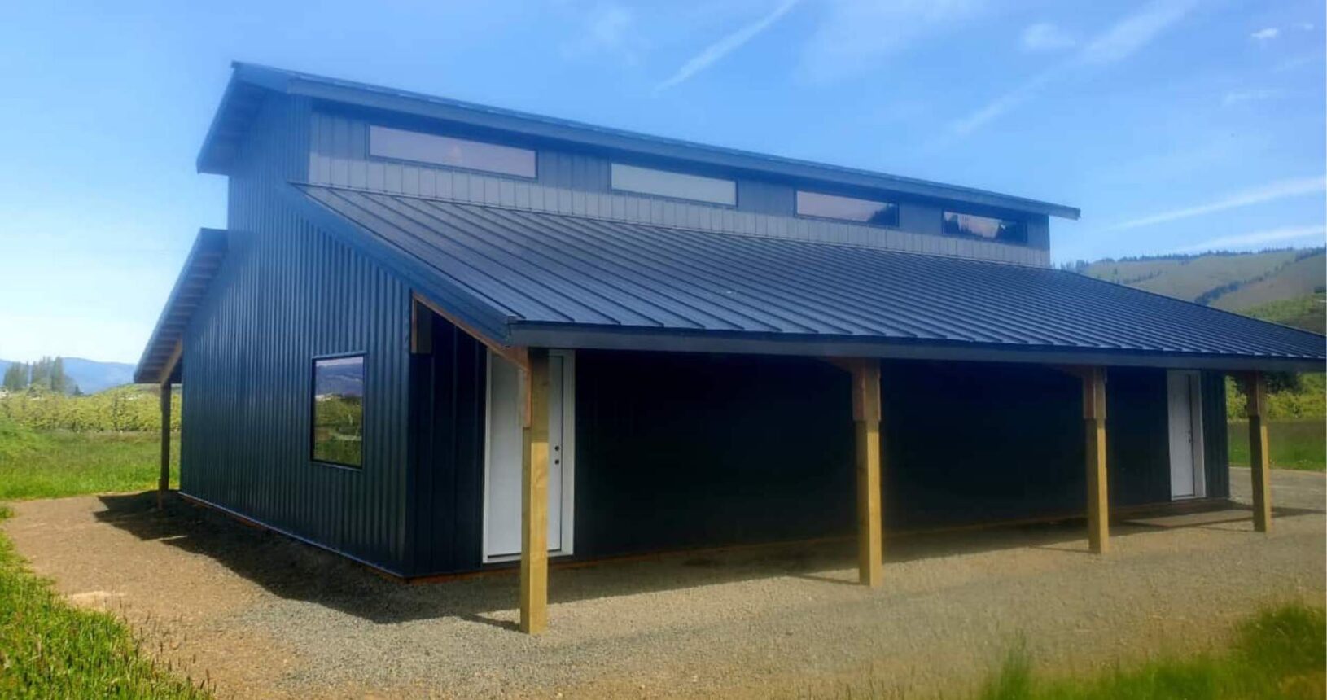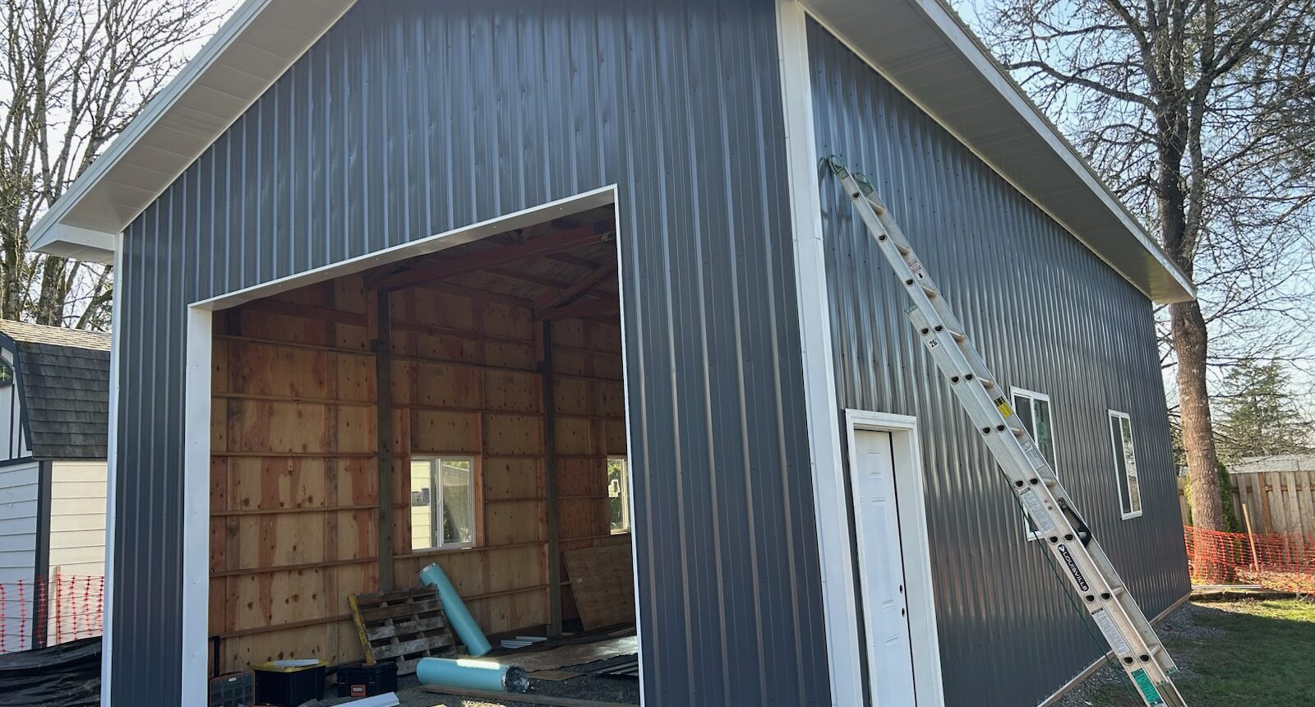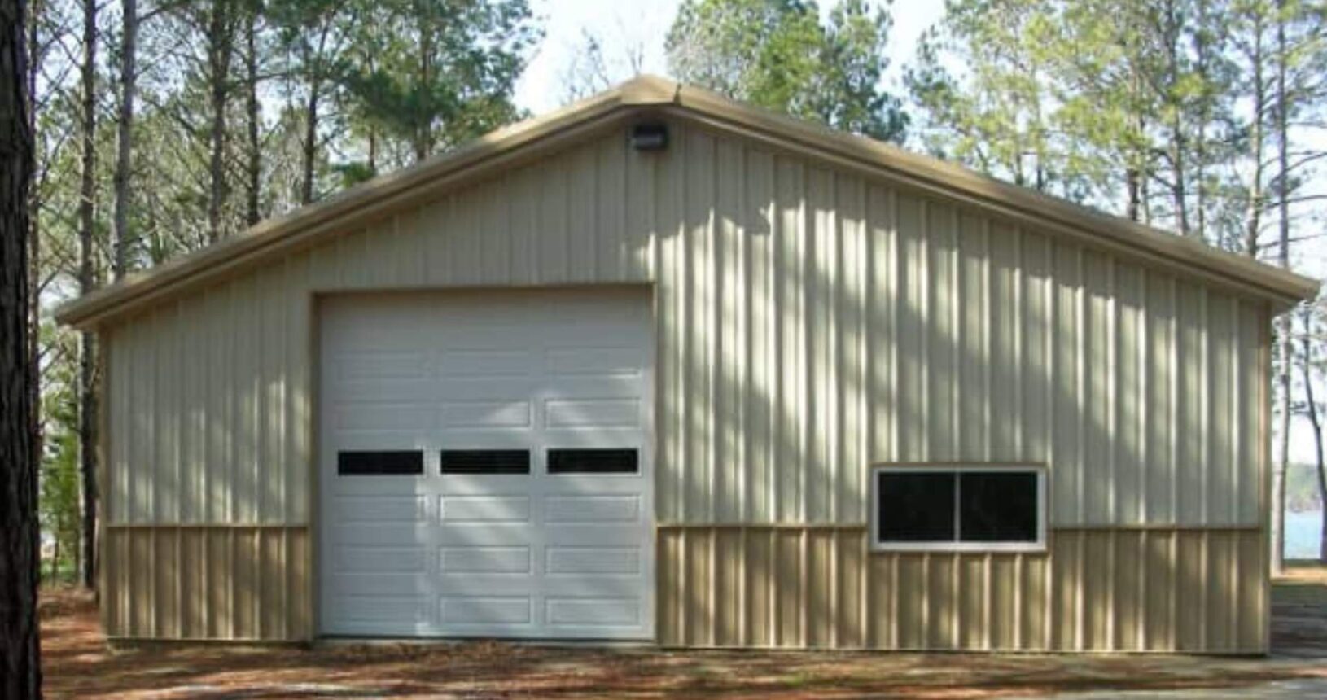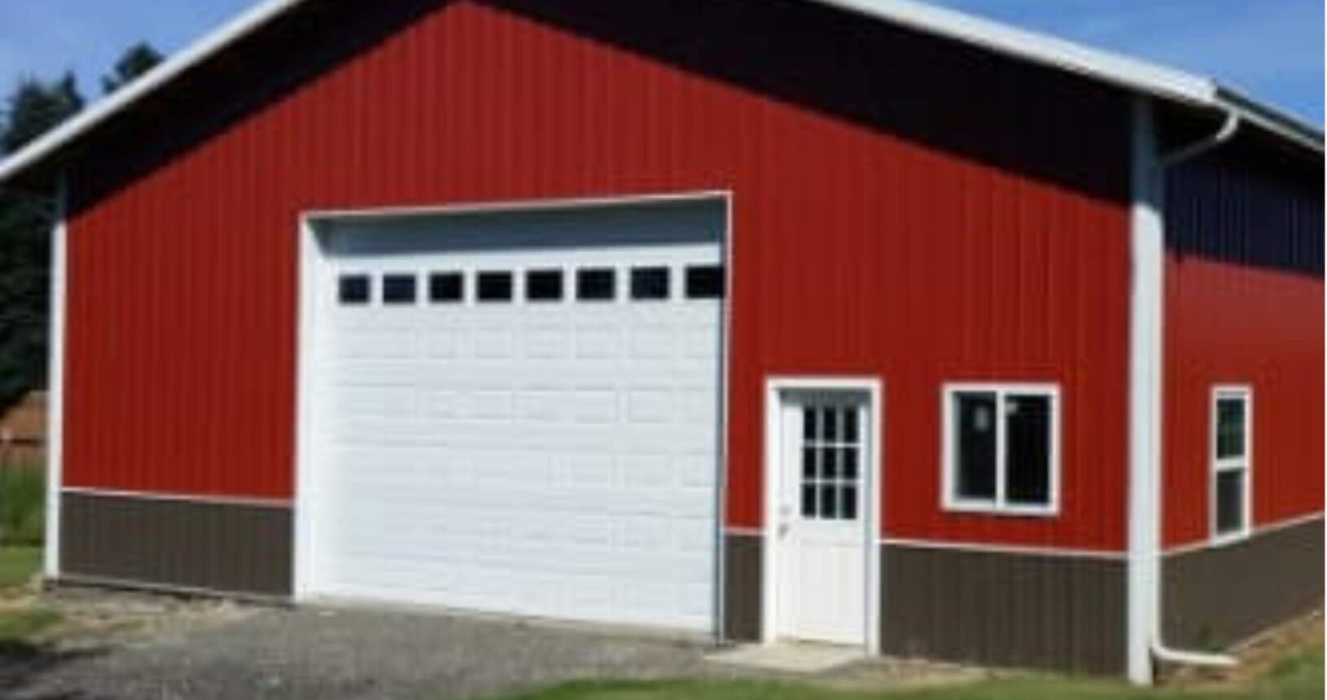High-Quality Pole Barn Workshop
Pacific Pole Buildings proudly provides custom pole barn workshops, pole barn workshop plans, and pole barn workshop kits to California, Idaho, Oregon, Washington, Nevada, and more.
Pacific Pole Buildings: Premium Pole Barn Workshop
Custom Builds
A pole barn workshop is not only easy to build, but it also saves time and material and is typically more economical than a wood-frame building. At Pacific Pole Buildings, we specialize in creating customized pole barn kits that are based on our customers’ specific needs and desires. Don’t worry — we’re not here to try and sell you a cheap, prefab kit with features you don’t want.
Engineered Planning
Our buildings are constructed with a wealth of experience, industry know-how, and strict adherence to the highest quality standards. Our pole barn workshop plans are even engineer-stamped to ensure they go up without a hitch. These days, many local building departments require adherence to highly specific quality standards, including wind loads, snow loads, and local soil composition. Your pole barn workshop from Pacific Pole Buildings includes everything you need, and the whole thing can be completed in a matter of months!
 Quality Materials
Quality Materials
At Pacific Pole Buildings, we use only top-quality building materials for our pole barn workshop kits, including U.S.-manufactured metal that carries a 40-year warranty. We’re also one of the very few companies that offer laminated aluminum foil wall and ceiling wrap instead of inferior quality Mylar bubble wrap.
REQUEST A QUOTE
Please submit your information below.
Check Out Previous Pole Barn Workshops
We Provide Pole Barn Workshop Kits in the Following States
Built Pacific-Specific: How We Manufacture Your Pole Barn Workshop
Building your pole barn garage requires an experienced, personalized approach to ensure your structure meets your specifications as well as environmental and regulatory demands.
Pacific Pole Buildings begins with an assessment of your unique conditions, including your:
- Location
- Climate
- Topography
- Local building codes
- And more
Once we’ve gathered the right information, we begin creating your pole barn workshop layout to determine the optimal materials and best placement of your building on your unique lot.
Our experienced team of professionals collaborates closely with you on pole barn workshop ideas to create a customized building that meets your specifications and needs.
Why Choose a Pole Barn Workshop?
Finding the perfect building for your family’s interests and hobbies is often a challenge. Why struggle to fit your life into a pre-made building when you can have Pacific Pole Buildings create a pole barn workshop specifically designed to meet your needs? Add your workbenches, machinery, and other tools, and you’re ready to create.
While Pacific Pole Buildings does not specialize in fixtures, plumbing, etc., we’re happy to connect you with trusted contractors across CA, WA, OR, ID, and NV.
Creating Your California Barndominium: 7 Steps To Minimize Time and Costs
-
Building Requirements
No two building departments are the same. The first step is to contact your local building department and ask for a written copy of the specific building requirements needed to build a pole barn workshop. -
Determining Costs
Next, you’ll want to consider your budget. Typically, you can count on $80 to $120 per square foot for materials and labor to build your pole barn workshop. Do you plan to finance the project? We have several options we can put you in contact with. -
Engineered Plans
Visit with one of our design specialists to look at pole barn workshop ideas and create rough drawings of exterior dimensions and interior design. Our formal engineered plans run 60¢ per square foot for garage or shop space and $1.30 per square foot of living space.
Please allow four to six weeks for the completion of engineered plans. The price represents about 33% of the total material and is included in our deposit. -
Finding the Right Contractors
Now’s the time to put together a list of potential contractors to complete your building.
You’ll also want to select someone to do the site prep, electrical, and plumbing work. Depending on where you’re located, Pacific Pole Buildings can refer you to trusted pole barn workshop contractors. -
Permits
Next, you’ll submit all the required paperwork, the site plan, the building plans, and truss engineering to your local building department. You can typically count on a turnaround time of three to six weeks to receive your permits. If changes to the plans are required, you may incur a minimal additional cost. -
Materials
Once we have your final permits in hand, we’ll collaborate with your builder and provide a list of the materials needed to complete your building. Our second deposit encompasses your structural materials, including poles, trusses, sidewall girts, roof purlins, and roof or wall sheeting. Our final deposit covers the wall and roofing materials, which may be metal, wood, composition, or a combination. -
Building Your Pole Barn Workshop
The exterior can go up quickly in three to six weeks, which allows you to begin lining up specialty contractors to begin work on the inside. Whether you purchase interior materials from Pacific Pole Buildings or independently, we can provide what you need to complete your building.
Pole Barn Workshop FAQs
While the final cost of your pole barn workshop depends on a variety of factors, you can plan for $80 to $120 per square foot for materials and labor.
Insuring your pole barn workshop likely requires a more specific approach than insuring a home, but coverage is typically not difficult to secure. An independent insurance agent will be instrumental in helping you find a policy that’s tailored to your specific needs.
We don’t, but we are happy to suggest financing institutions we’ve worked with previously to see if they’re a good fit for you.
It depends. If you purchase a cheaply made pole barn workshop, it will likely begin breaking down after a few years. When you choose a pole barn workshop from Pacific Pole Buildings and Barns, you can be confident you’re getting a building that was built to last. From handling heavy snows to pounding rain and more, our buildings are created to be enjoyed for decades — and our kits boast a 40-year warranty — so you can trust you’ve invested in the best.
Yes, a pole barn workshop can be highly energy-efficient, provided it’s designed with the right materials and features. Pacific Pole Buildings’ steel construction allows for excellent insulation, reducing heat transfer and keeping energy costs low. By incorporating spray foam insulation, energy-efficient windows, and reflective roofing, pole barn work can maintain comfortable indoor temperatures year-round.
While we manufacture custom pole barn workshops and kits, we do not provide installation services. However, with our extensive experience as a trusted pole barn workshop manufacturer in the Pacific Northwest, we've established a network of trustworthy contractors and builders who can handle the installation. We’d be happy to connect you with one to ensure your job is completed properly!
REQUEST A QUOTE
Please submit your information below.
