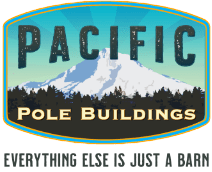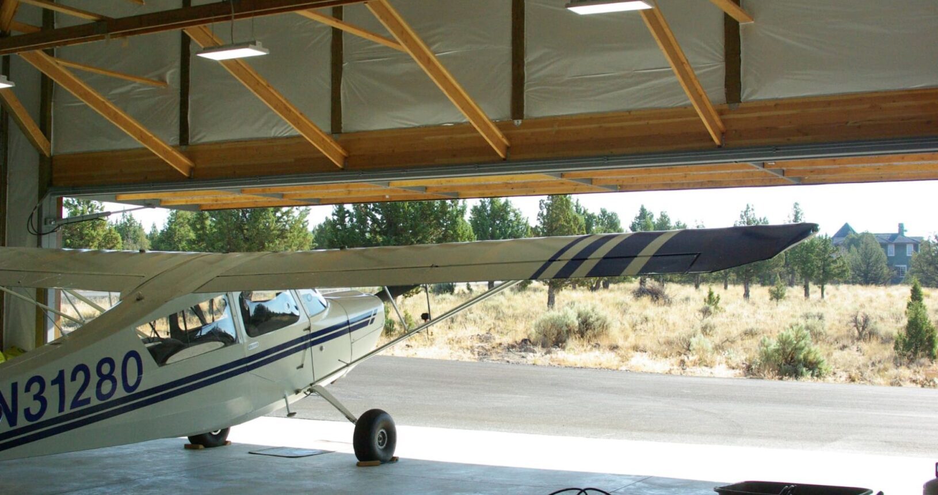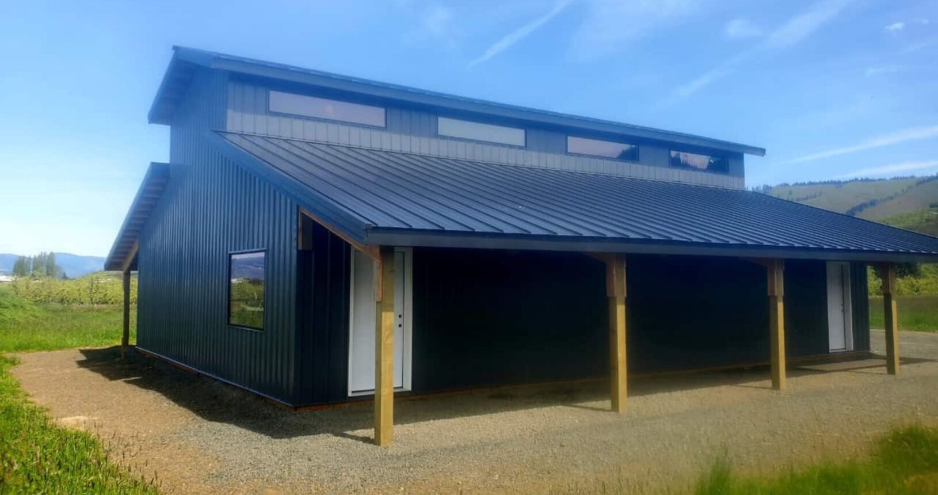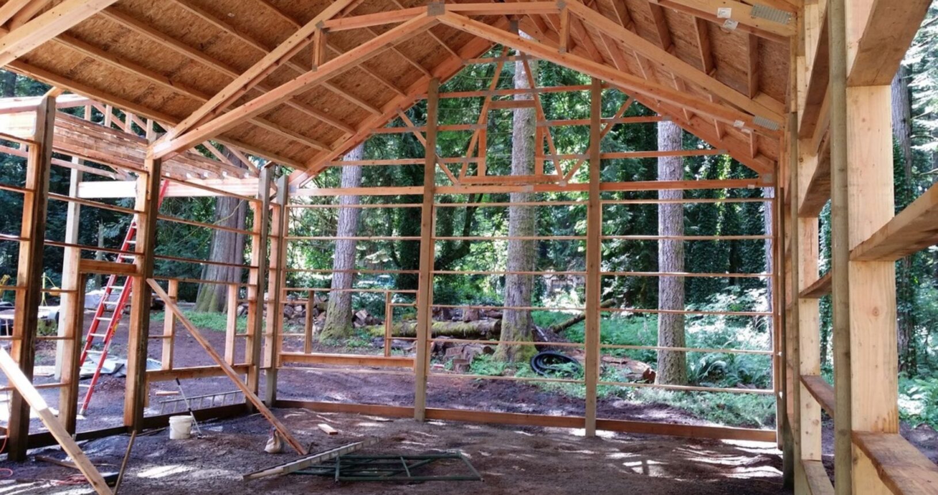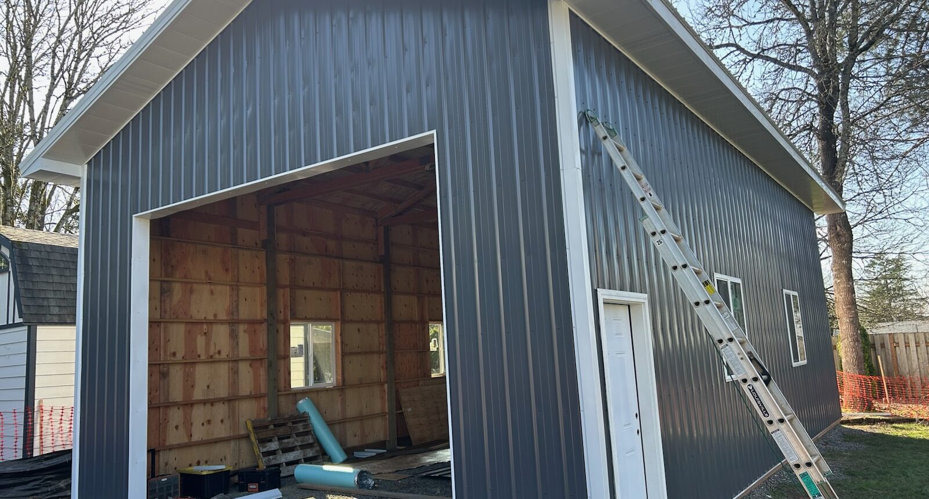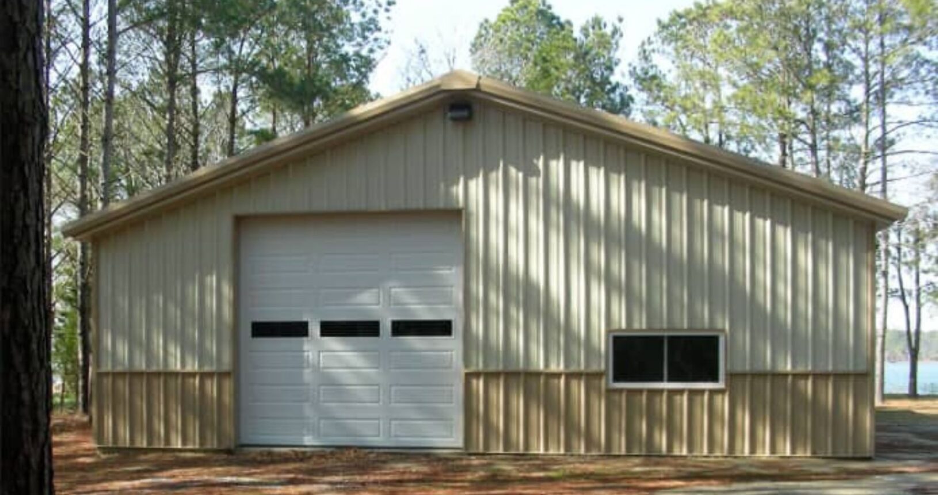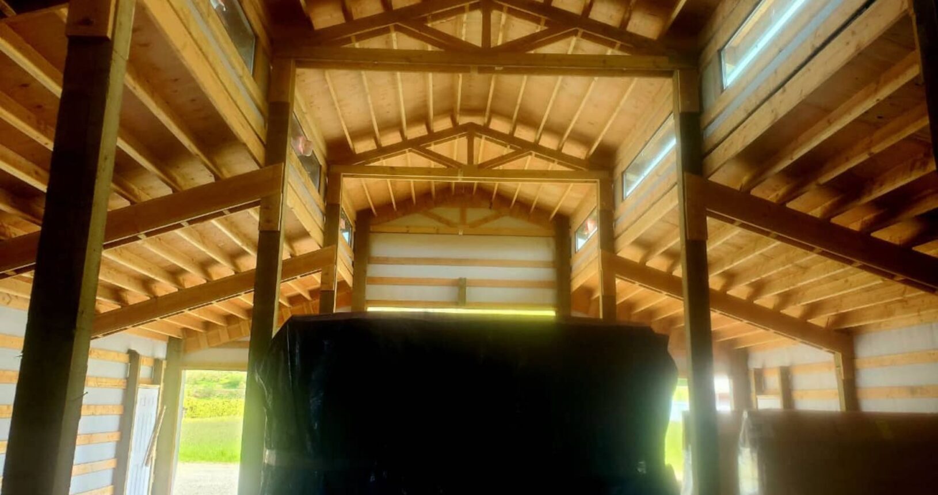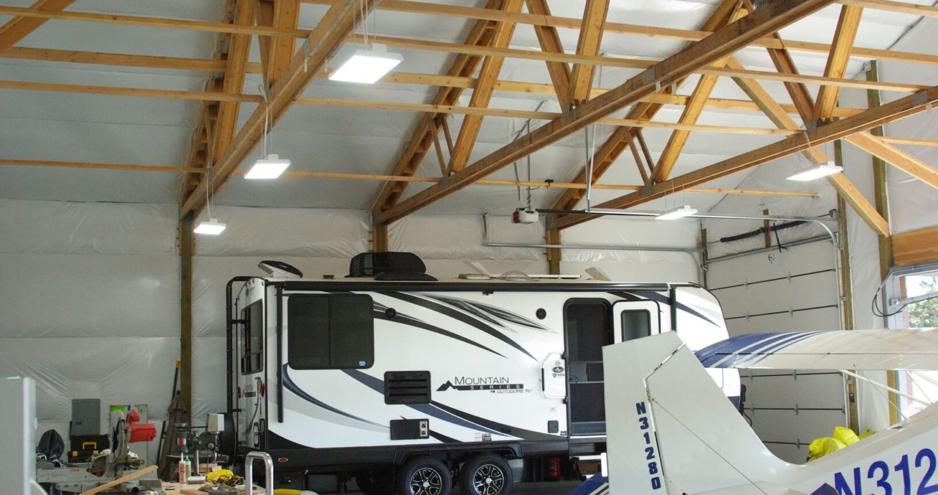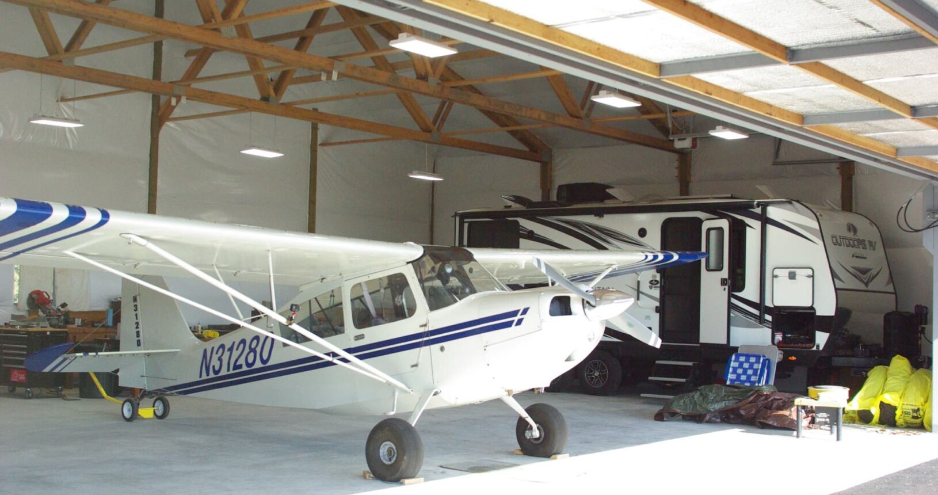What Separates Pacific Pole Building From All the Rest?
- Our insulated foil vapor barrier rejects 97% of the radiant heat, eliminating moisture, making our buildings cooler in the summer and warmer in the winter
- Our above-ground laminated poles with steel brackets are stronger and eliminate rotting poles, often associated with other poles
- We are one of the few pole barn companies that offer or know how to enclose soffits, which,when left open, attract rodents, bees, and birds.
- We offer timber, wood, metal, cold-pressed, and red iron steel framing – each with different advantages for different purposes.
- Dollar for dollar, no other pole barn company offers more innovation or advanced product choices.
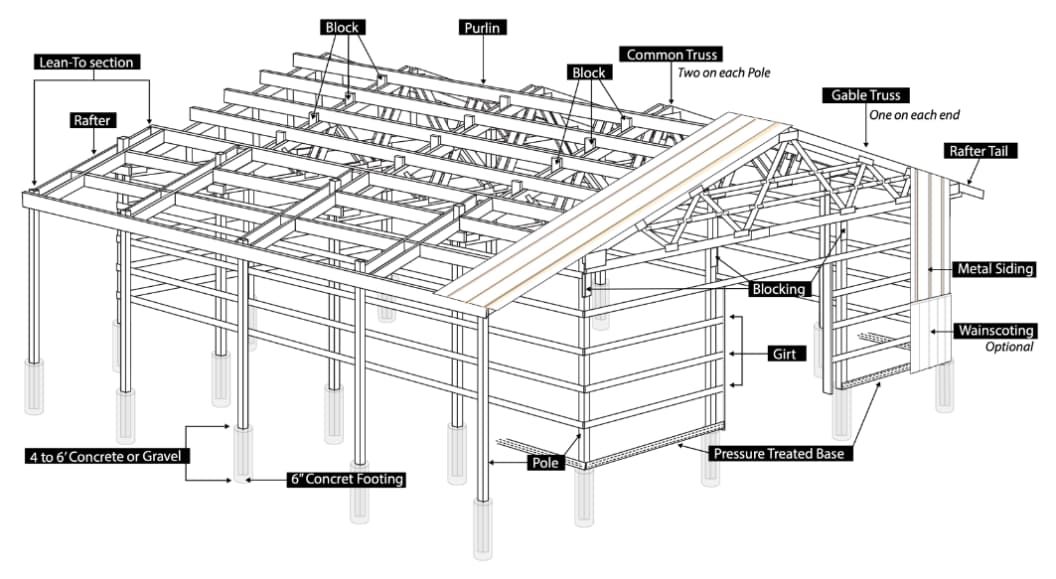
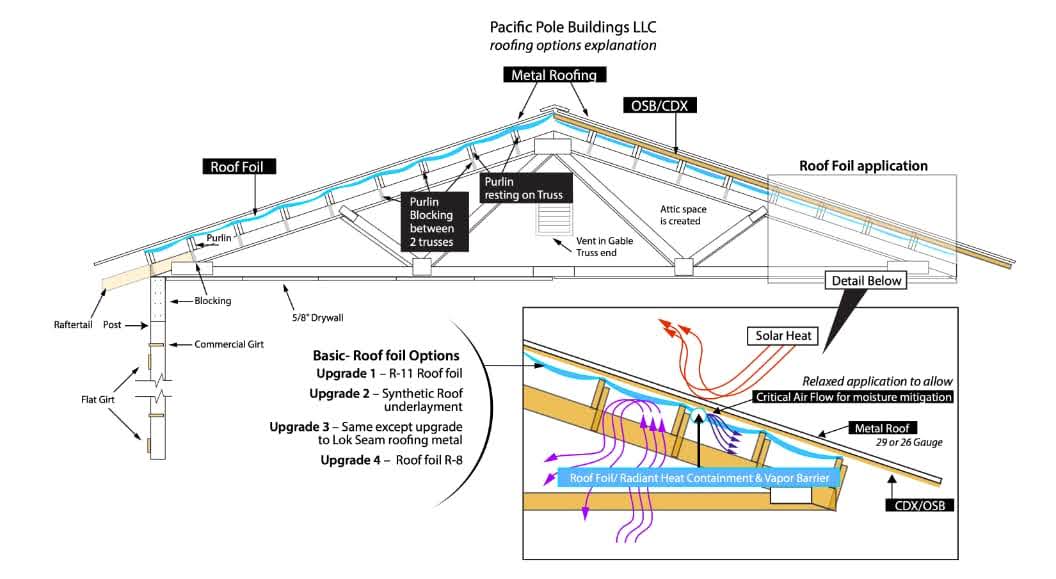
See Why We’re Proud of What We Do — Explore Our Past Oregon Pole Barn Projects
REQUEST A QUOTE
Please submit your information below.
Providing Oregon With Turnkey and Custom Pole Buildings Since 2015
Pacific Pole Buildings is one of your top choices for custom pole barn buildings and pole barn kits in Oregon, California, Washington, Nevada, and Idaho. Whether you need a post-frame structure for agricultural, commercial, or residential purposes, we specialize in constructing custom-engineered pole building packages custom-tailored to your unique needs.
If you are looking for the cheapest pole building, it’s not us. We are very competitive, but we will not sacrifice quality or building integrity to offer the lowest-cost buildings.
We strive for creative solutions to the many alternative choices for structure design, materials, and uses. From above-ground or in-ground poles, reflective wall and roof insulated vapor barriers, metal or wood walls, and composition roofs, we design some of the best-looking barns around.
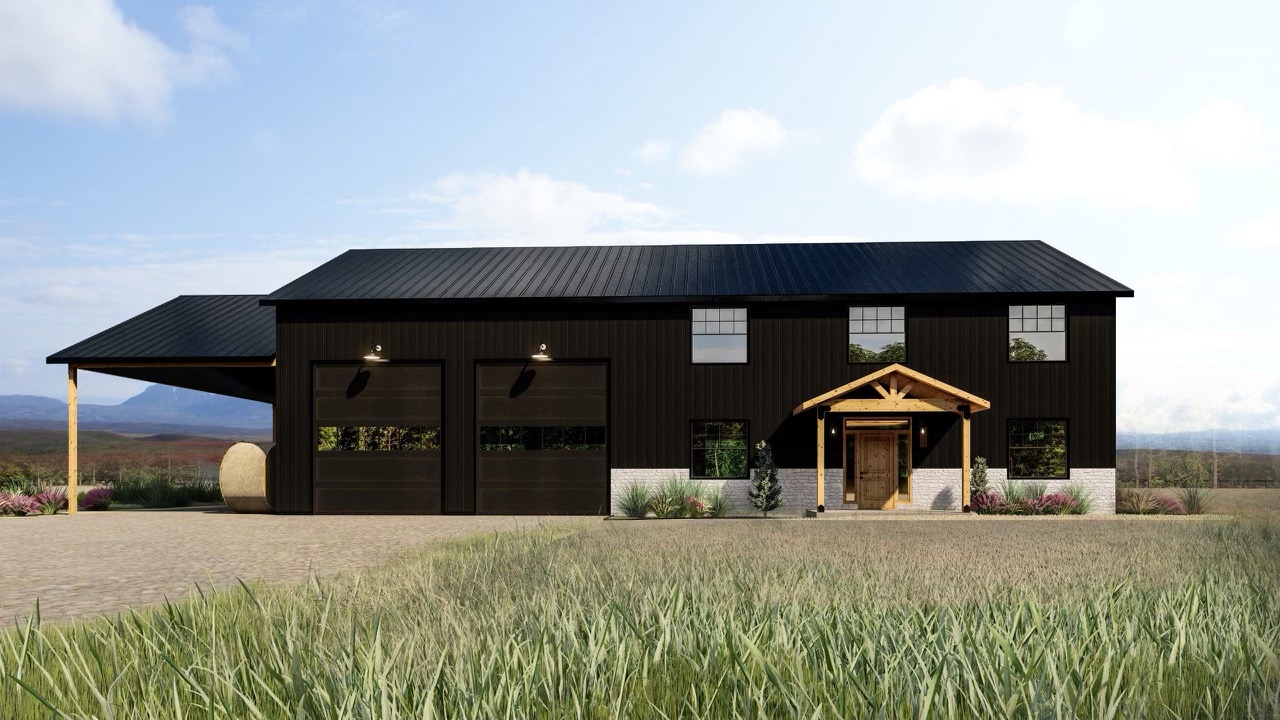
Custom Pole Barns and Buildings
With our advanced design software, our pole barn design and construction capabilities are virtually unlimited. As our client, you’ll have multiple options to maximize the footprint and functionality of your project, ranging from additional windows and man doors to second floors and multiple garages. Rest assured; our team will handle any inclusions or extra engineering regarding snow and wind loads easily! Speak to one of our sales reps today about beginning your custom pole barn project in Oregon.
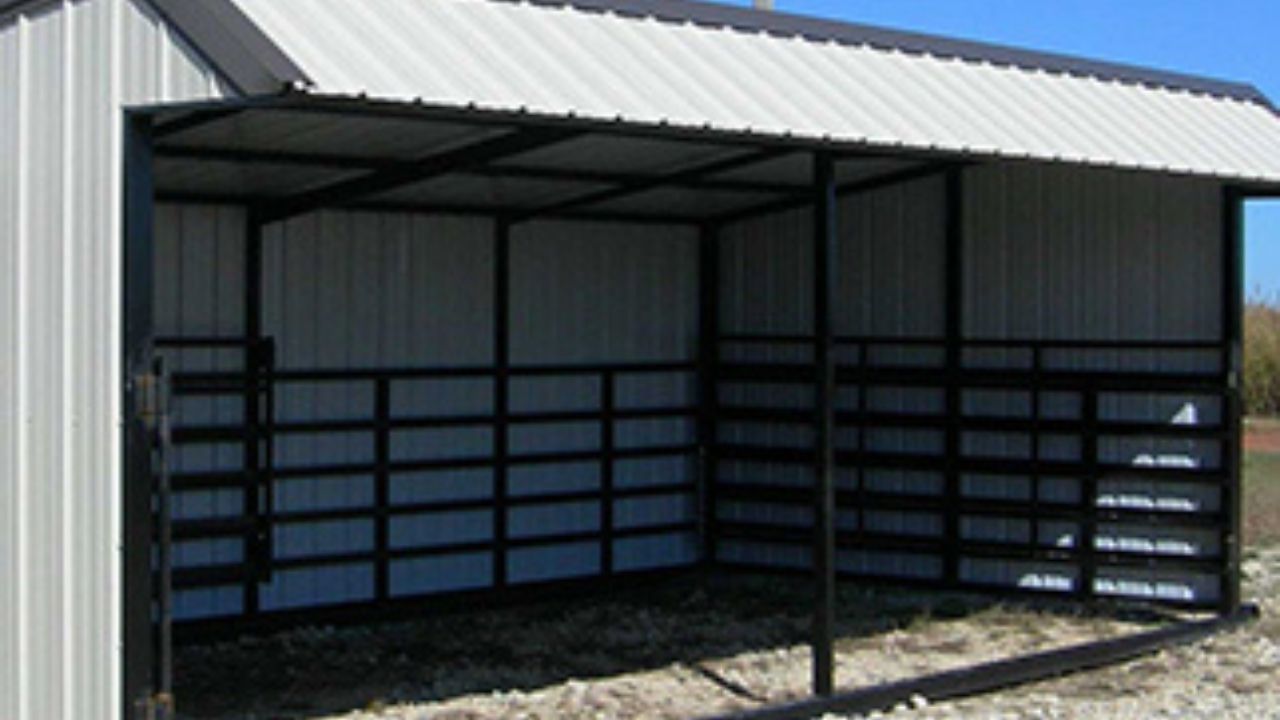
Complete Pole Barn and Building Kits
Our pole barn kits are an easy way to get a custom building without dealing with added costs and extensive build times. By purchasing an Oregon pole barn kit from Pacific Pole Buildings, you can design and build your dream floor plan for a fraction of the cost of a traditionally constructed building. Our pole barn kits not only include high-quality materials for your building but also receive an in-depth construction manual and building support from Pacific Pole Buildings.
Why Choose Pacific Pole Buildings for Your Pacific-Specific Pole Building?
Buildings Engineered for the Pacific Northwest
Our engineer-stamped plans are designed to accept OSB (Oriented Strand Board) or CDX (plywood). Gone are the days when you could throw up a building without plans or structural integrity. Many local building departments require specific quality standards, wind loads, snow loads, and local soil composition, which factor into your building. Good thing the professionals at Pacific Pole Buildings will have you covered. Our pole buildings are constructed with industry knowledge and adherence to quality standards.
Quality Building Materials
From 40-year warrantied metal manufactured in America to OSB or CDX to sheet your roofing, we only employ the highest-quality building materials in our custom pole barn packages and kits. Pacific Pole Buildings is also one of a few select companies that distribute laminated aluminum foil wall and ceiling wrap, not the Mylar bubble wrap used by most companies.
Fast Turnaround Times
With help from Pacific Pole Buildings, you could have a pole barn kit for your Oregon building project in as little as three to six months! From the time you place your order until your building is installed, our team will work diligently to ensure your kit is constructed and installed to your exact specifications.
The Pacific Pole Process
-
Estimate - Getting it Right!
Experienced staff will review your building's use, style, and size and thoroughly discuss your ideal design based on your needs and preferences. -
Engineering - 3 to 4 Weeks
If you require plans to be submitted for building permits, custom detailed drawings will be provided by Licensed Engineers for your State. They will provide preliminary drawings for your approval, which will be state-specific and stamped for permits. -
Permitting Process - 3 to 4 Weeks
Your building department may occasionally request changes or have questions about your building. We are there to assist with any issues and offer our expert advice. -
Ordering - 2 to 3 Weeks
Your building is a custom kit, and materials are specially ordered based on what the engineer calls out and what the building department approves. Trusses are custom-built, and some lumber may require special attention. -
Delivery - 2 to 3 Weeks
Materials will begin arriving at the building site, ready to be built. Throughout the building process, we will be available to answer any questions and provide support to your building contractors and architects.
We Provide Custom Pole Buildings and Kits in the Following States
Cities We Frequently Provide Custom Pole Barns and Buildings to Cities in Oregon
Other Areas In Oregon We Proudly Offer Services To
We provide custom pole buildings and kits to the following areas in Oregon:
- Tillamook
- Seaside
- Portland
- Newberg
- Hillsboro
- Estacada
- Boring
- Newberg
- McMinnville
- Albany
- Lebanon
- Canby
- Roseburg
- Grants Pass
- Medford
- LaPine
- Redmond
- Prineville
- Pendleton
- LaGrande
- Baker City
Oregon Pole Barn Kits And Custom Buildings FAQs
For our pole barn kits, we start the base price by square footage. The height limit for this pricing model is 14 ft due to the pole sizes we use or the engineering of these pole buildings. We can increase the height slightly for taller buildings within the costs mentioned below. Some buildings may require additional engineering and costs to ensure they are structurally sound and can support regional snow and wind loads. Buildings over 40 feet wide or long can be supported by this kit program, but additional costs may apply since more material will be required to support the size of the building.
These costs do not include additional interior or exterior add-ons.
|
Length/Width |
24 feet |
30 feet |
36 feet |
40 feet |
|
24 feet |
$12,500 |
$14,000 |
$15,500 |
$17,000 |
|
30 feet |
$14,000 |
$16,000 |
$17,000 |
$19,000 |
|
36 feet |
$15,500 |
$17,000 |
$18,500 |
$20,000 |
|
40 feet |
$16,500 |
$19,000 |
$20,000 |
$22,000 |
|
48 feet |
$17,500 |
$20,000 |
$22,000 |
$23,500 |
|
60 feet |
$20,000 |
$23,000 |
$25,000 |
$27,000 |
Post Frame construction is the efficient combination of poles, trusses, purlins, and girts, along with a lot of nails, screws, and bolts to create a solid frame. The poles are secured in the ground with crushed rock or concrete, followed by the roof and wall framing.

Pole buildings have common problems with condensation collecting on the ceiling and walls. They are "moisture magnets". While most pole barn companies address moisture on the ceiling with ineffective vapor barriers, rarely addressed is wall moisture. Pacific Pole Buildings and Barns offer several proven product applications for the building's roof and walls, strengthening the overall structure, eliminating moisture in the building, and insulating with aluminum reflective foil, which helps moderate the temperature inside the building.
Outlined below are our roof and wall moisture control and insulation options!
Roof: Low-E ThermaSheet®
Walls: Low-E Class-A White
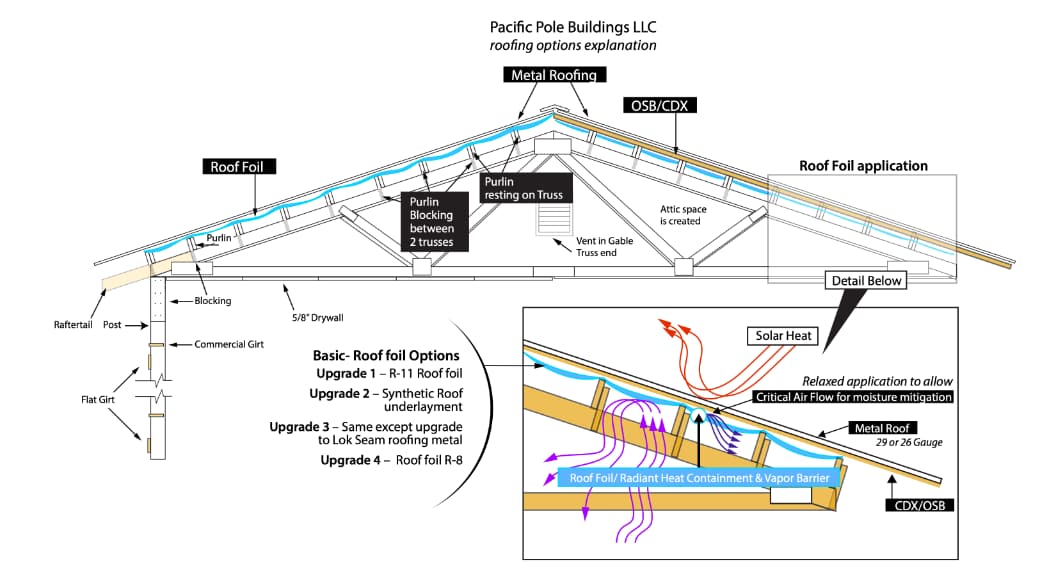
While Pacific Pole Buildings constructs custom and prefabricated pole building kits in Oregon, we do not install them. We can, however, refer you to one of the many pole barn builders and contractors we know in Oregon.
