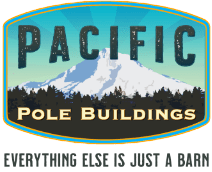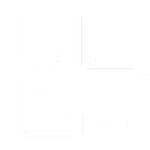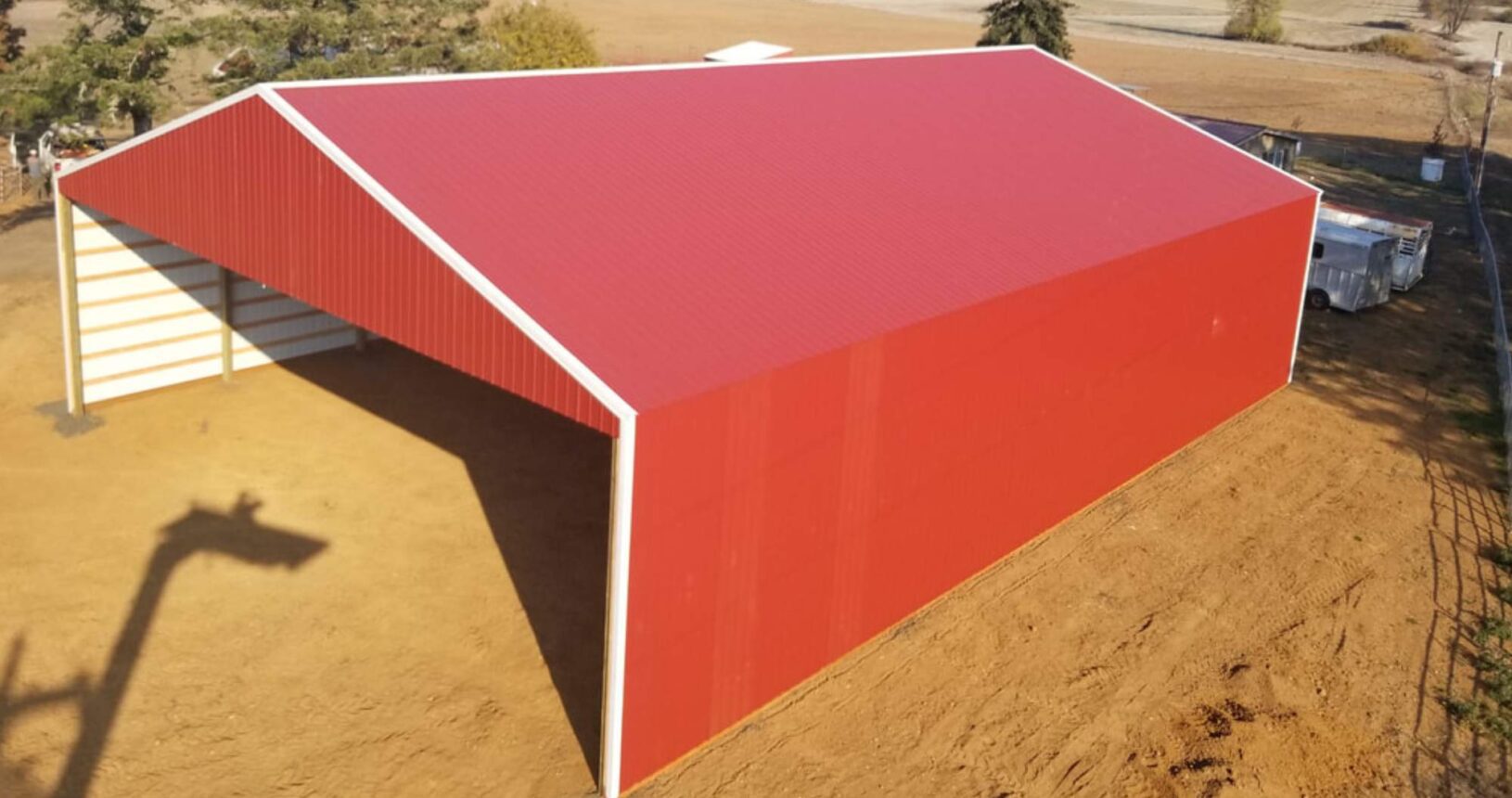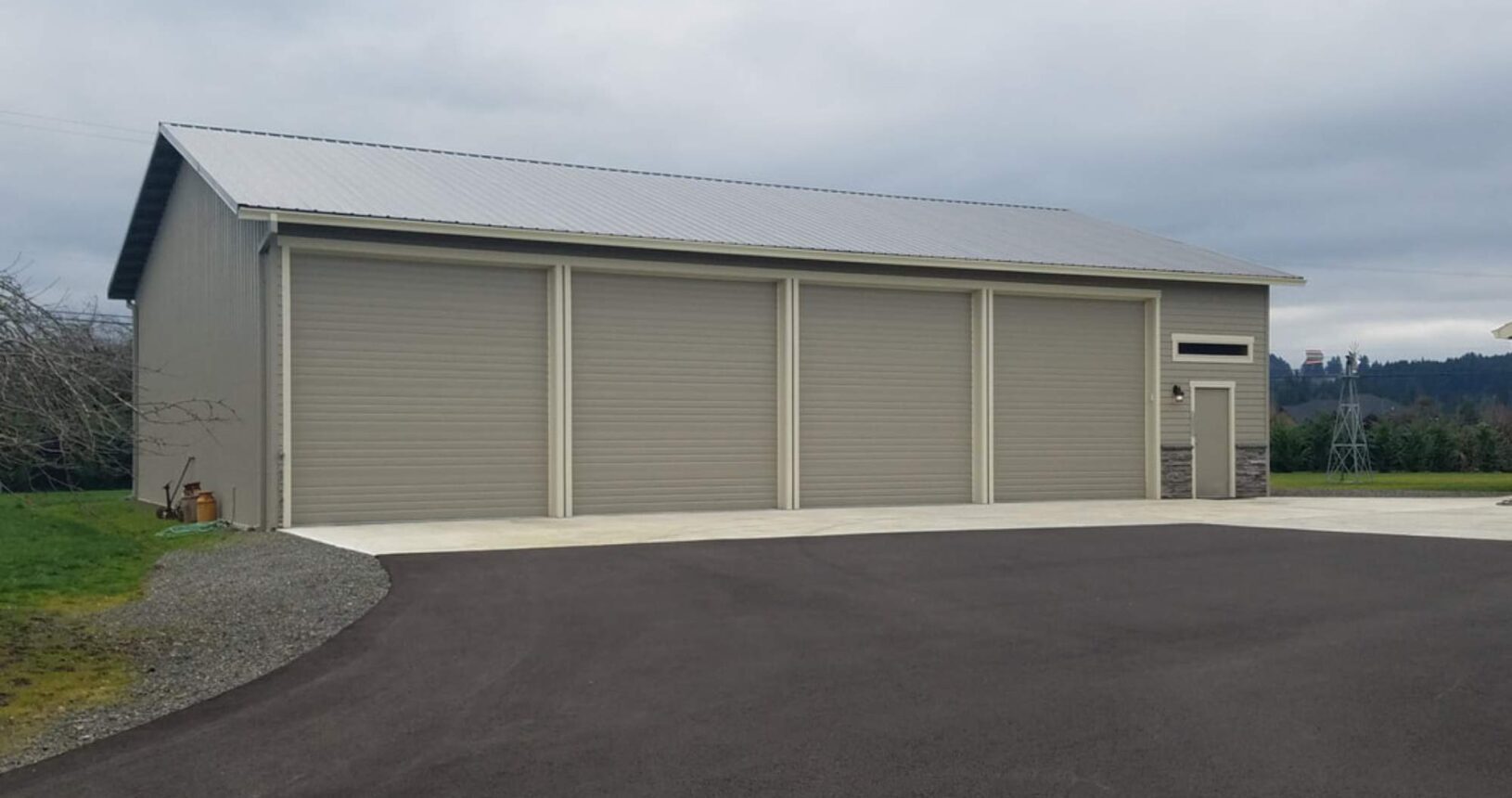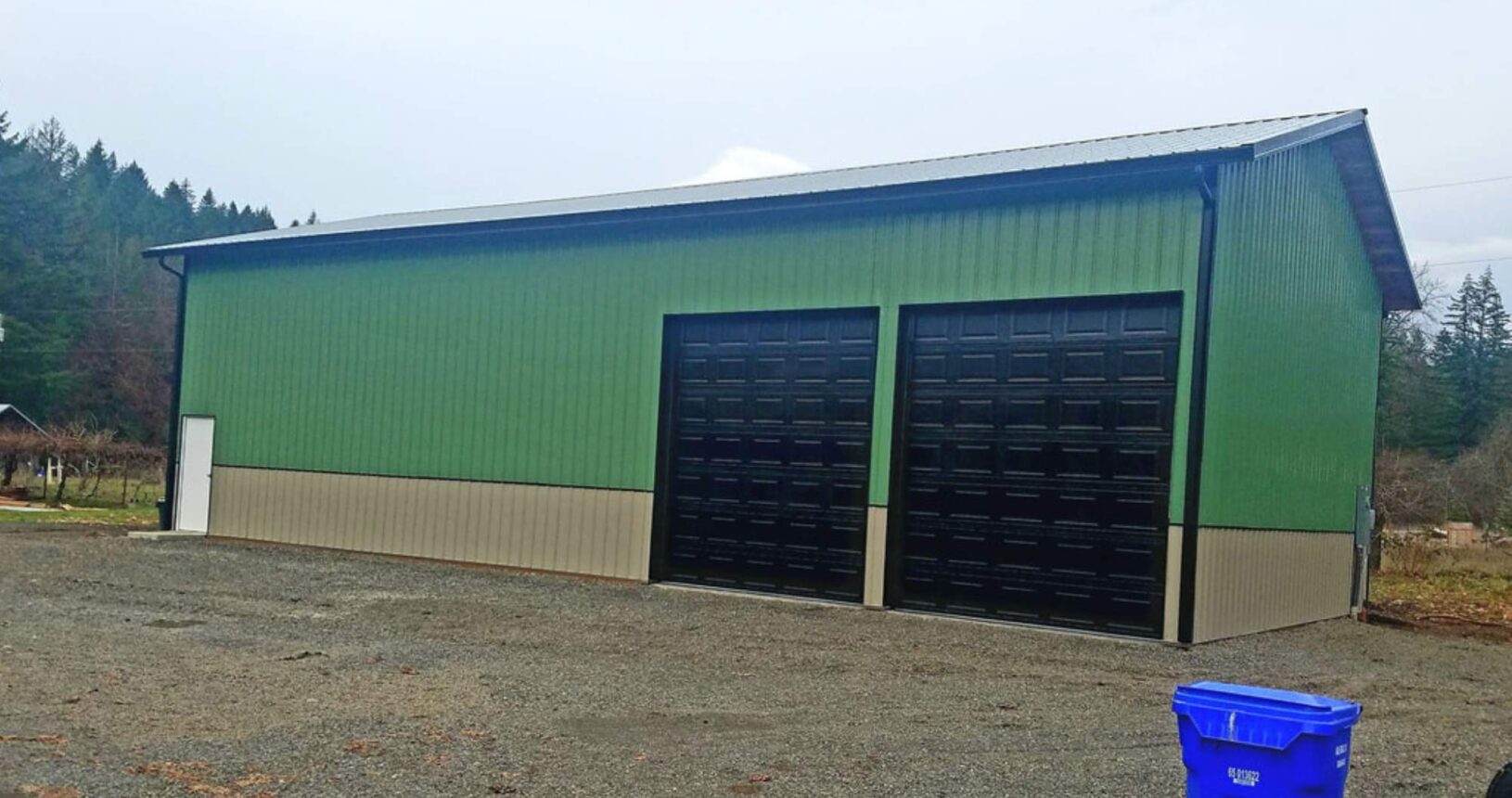Nevada Barndominiums Built Tough
Nevada residents trust Pacific Pole Buildings to design and deliver top-quality barndominium building kits built to last.
Pacific Pole Buildings: Nevada’s #1 Barndominium Manufacturer
Custom Builds
Compared to wood-frame buildings, barndominiums are easier to build, save time and materials, and are often more cost-effective. Pacific Pole Buildings specializes in providing custom barndominium kits in Nevada, tailored to each customer’s unique needs and preferences.
Barndominium Planning
We leverage industry expertise and strict quality standards to build exceptional barndominiums in Nevada. Our engineer-stamped plans ensure your barndominium is constructed correctly, incorporating all necessary requirements for wind loads, snow loads, and local soil conditions.
 Quality Materials
Quality Materials
We use only premium building materials for our barndominium kits, including U.S.-manufactured metal with 40-year warranties. Unlike many other companies that use Mylar bubble wrap, we offer laminated aluminum foil wall and ceiling wrap for superior quality and durability.
REQUEST A QUOTE
Please submit your information below.
Check Out Our Barndominium Projects in Nevada and Other Areas
Why You Should Avoid Buying a Pole Barn Kit for Your Nevada Barndominium
No Retrofits
We have done our research into barndominiums, and you cannot retrofit a wood-frame pole barn kit and turn it into a barndominium. It’s like trying to turn an SUV into a pickup truck. The process becomes costly and will not meet Nevada’s residential building codes. You must start from the ground up, designing it as a residential dwelling — not something built for livestock.
Code Compliance Issues
Many Nevada building departments make the process challenging from the start because pole barn kits don’t account for seismic requirements, wind ratings, insulation needs, soil conditions, or radon considerations.
Most Companies Do Not Offer Full Turn-Key Service, But We Do!
We’re the only company we know of in Nevada that has dedicated the time and resources to truly understand the complexities of building a barndominium. From investing in the right software to working with designers and engineers who specialize in barndominiums, we provide the specialty products needed to bring your project to completion. Our service is fully turn-key (covering design, engineering, material ordering, and delivery) while most companies only hand you a shell and leave you to handle the rest.
Building a Barndominium in Nevada: Designed for the Climate
Constructing a barndominium in Nevada requires a tailored approach to ensure it meets the state’s unique environmental and regulatory standards. We begin by assessing your site’s specific conditions, including climate, topography, and local building codes. This evaluation informs key design decisions, such as optimal building placement and material selection to withstand Nevada’s diverse weather conditions. For instance, in high-temperature desert areas, reflective roofing and insulation help maintain energy efficiency, while in regions prone to strong winds, reinforced structural elements ensure durability.
Our team works closely with clients to customize their barndominiums, adapting layouts, finishes, and design elements to match their vision. We provide flexible options for floor plans, exterior finishes, and interior details—allowing for everything from modern, open-concept designs to rustic retreats with exposed beams.
Whether you need adjustments in dimensions, foundation types, or roofing systems, our designers will guide you in creating a barndominium that fits your lifestyle. From the initial concept to final construction, our experts are dedicated to delivering a home perfectly suited to Nevada’s climate and your unique needs.
Why Choose a Nevada Barndominium?
Work with experienced steel construction professionals who specialize in custom metal buildings to ensure you get a high-quality, long-lasting home. Our barndominiums are designed to be both visually stunning and highly functional, offering efficiency, durability, and customization to match your lifestyle.
Benefits of Our Barndominiums:
- Customizable & expandable designs – Tailor your home to fit your needs, with options for future additions.
- Cost-effective solutions – Enjoy a high-quality home at a competitive price.
- Quick construction timelines – Move in sooner with an efficient building process.
- Energy efficiency – Designed for modern living with features that help reduce energy costs.
- Versatility – Perfect for residential, workshop, or multi-purpose use.
- Superior strength & safety – Built with a durable steel frame and metal siding for long-term protection.
Start building the barndominium of your dreams today!
Creating Your Nevada Barndominium: Steps To Minimize Time and Costs
-
Building Requirements
Start by contacting your local building department to obtain a written copy of their specific requirements. Building codes can vary by county, so it’s essential to have accurate information before moving forward. -
Determining Costs
Expect to spend between $80 to $120 per square foot for materials and labor. Begin exploring financing options and connect with a lender to determine your budget. We have worked with several trusted lenders and can provide recommendations. Be sure to understand how funds are released, whether deposits are required, and any other financing details. -
Engineered Plans
Work with our design specialists to create rough sketches of your ideal layout, including exterior dimensions and interior features. Our engineered plans cost $1.30 per square foot of living space and $0.60 per square foot for garage or shop space. These plans take approximately four to six weeks to complete and are included in our deposit, which accounts for about 33% of the total material cost. -
Finding the Right Contractors
Secure multiple contractors to handle different aspects of your build. While pole barn builders specialize in structural framing, finish carpenters are needed for interior work. You’ll also need professionals for site prep, electrical, and plumbing. Depending on your location, we can refer you to experienced pole barn contractors in Nevada. -
Permits
Submit all required paperwork, including your site plan, building plans, and truss engineering, to the building department. Permit approval typically takes three to six weeks. If revisions are needed, minor additional costs may apply. -
Materials
Once you receive the final permits, we collaborate with your builder to supply a complete materials list. The second deposit covers essential structural materials such as poles, trusses, sidewall girts, roof purlins, and wall/roof sheeting. The final deposit is for exterior materials, which may include metal, wood, composition, or a combination of finishes. -
Building Your Barndominium
The exterior structure can be completed in as little as three to six weeks, allowing you to schedule specialty contractors for interior work. Whether you purchase interior materials from Pacific Pole Buildings or source them independently, we can provide everything needed to complete your Nevada barndominium.
