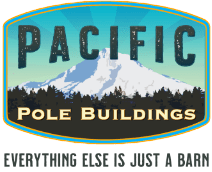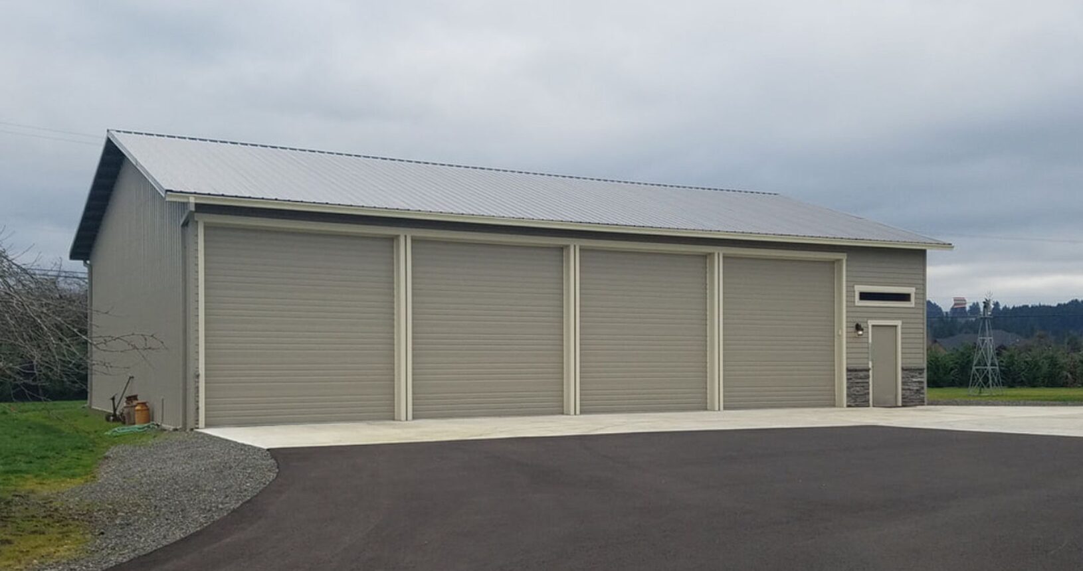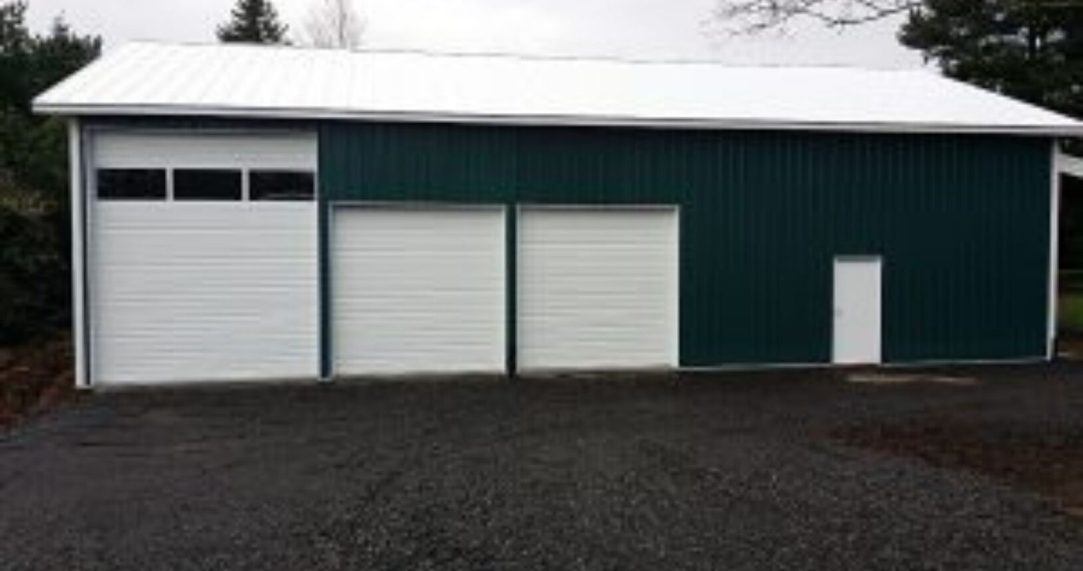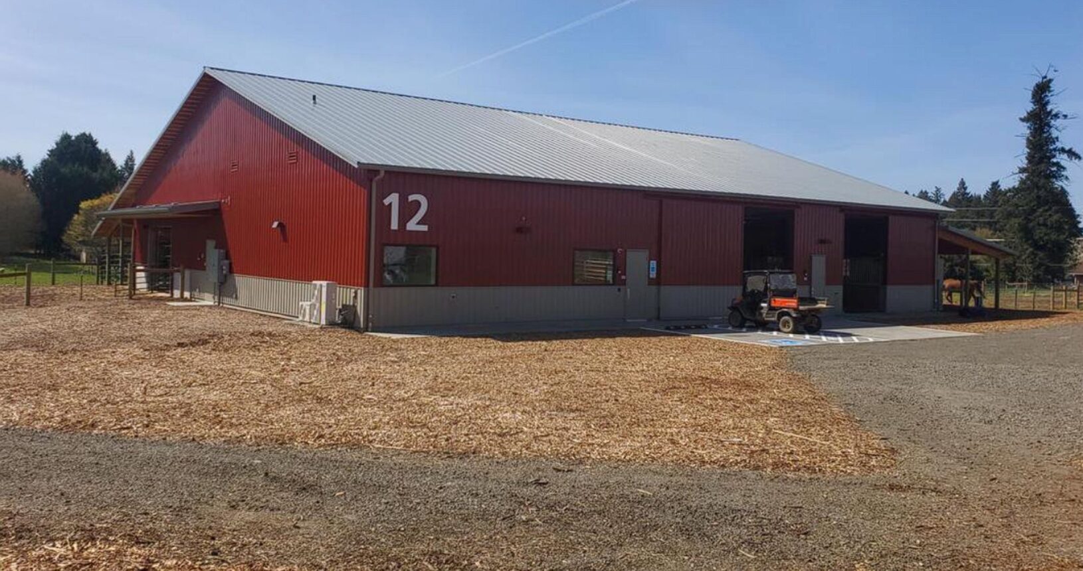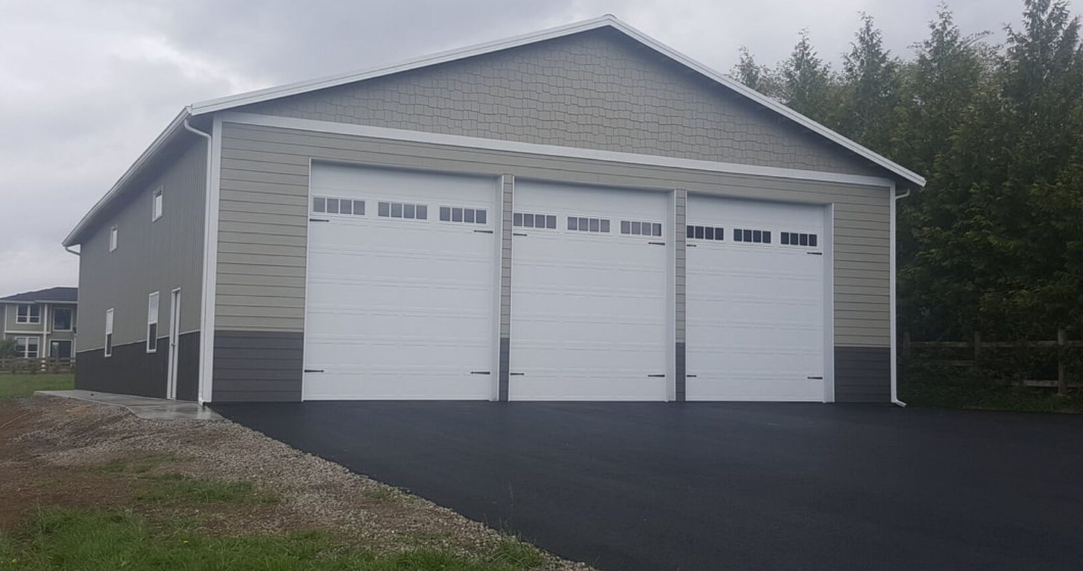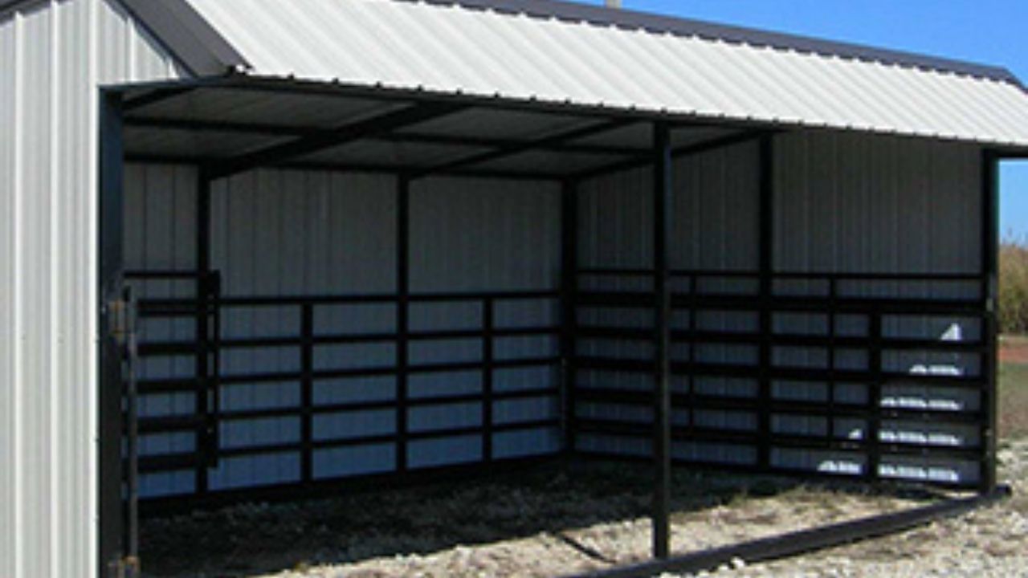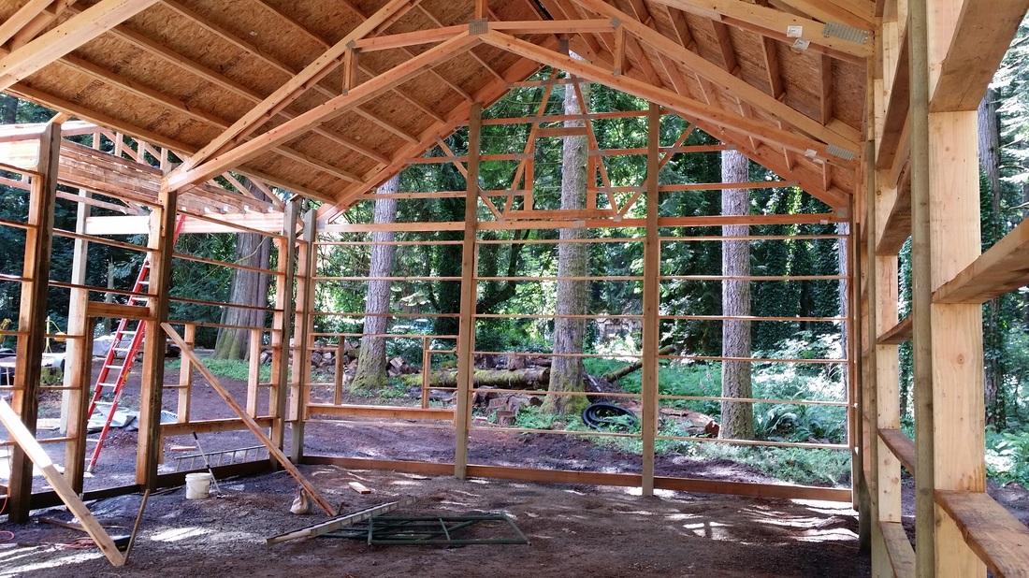How Pacific Pole Building Differs From All the Rest
Pacific Pole Buildings is a leading provider of custom pole barns and pole barn kits in Washington. Whether you're looking for a post-frame structure for agricultural, commercial, or residential use, we specialize in designing and crafting custom-engineered pole building packages tailored to your specific needs.
As natives of the Pacific Northwest, we understand the importance of durable, reliable pole buildings. A Pacific Pole Building is the same high-quality structure we would build for ourselves and our business!
- Our insulated foil vapor barrier deflects 97% of radiant heat, stops moisture, and keeps structures cooler in summer and warmer in winter.
- Our poles are laminated, placed above ground, and anchored with steel brackets for greater strength and to prevent the rot common with other poles.
- We have the expertise to enclose soffits — something most pole barn companies do not offer — keeping out rodents, bees, and birds.
- We work with timber, wood, metal, cold-pressed, and red iron steel framing, each with its own advantages for various uses.
- For the money, you won’t find a pole barn company with more innovation or product options.
Discover What Makes Us Pacific Proud – Explore Our Previous Washington Pole Barn Projects
REQUEST A QUOTE
Please submit your information below.
Providing Washington With Custom Pole Buildings Since 2015
Pacific Pole Buildings is a leading provider of custom pole barns and pole barn kits in Washington. Whether you're looking for a post-frame structure for agricultural, commercial, or residential use, we specialize in designing and crafting custom-engineered pole building packages tailored to your specific needs.
As natives of the Pacific Northwest, we understand the importance of durable, reliable pole buildings. A Pacific Pole Building is the same high-quality structure we would build for ourselves and our business!
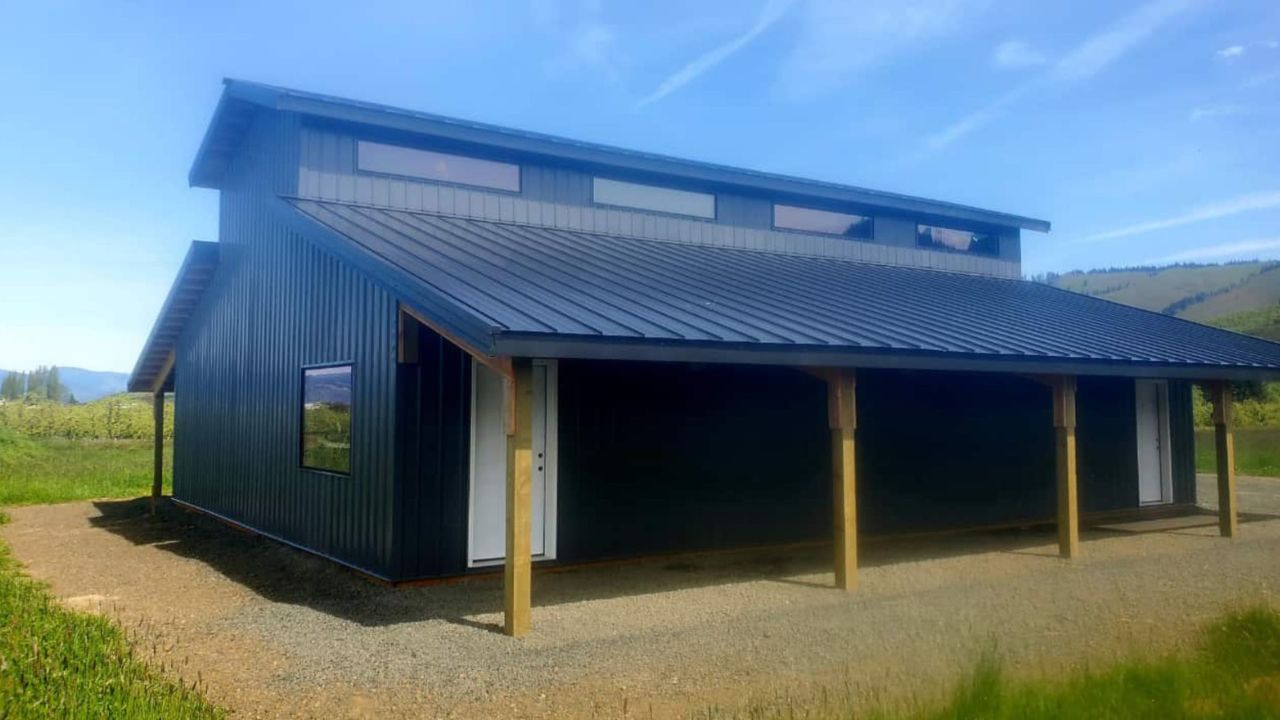
Custom Pole Barns and Buildings
Thanks to our advanced design software, the possibilities for your pole barn project are virtually endless. As our client, you’ll have a wide range of options to optimize the layout and functionality of your building, including extra windows, man doors, second floors, and multiple garages. No matter what additions you choose, our team is fully equipped to manage any necessary engineering adjustments for snow and wind loads. Contact one of our sales representatives today to start planning your custom pole barn project in Washington State!
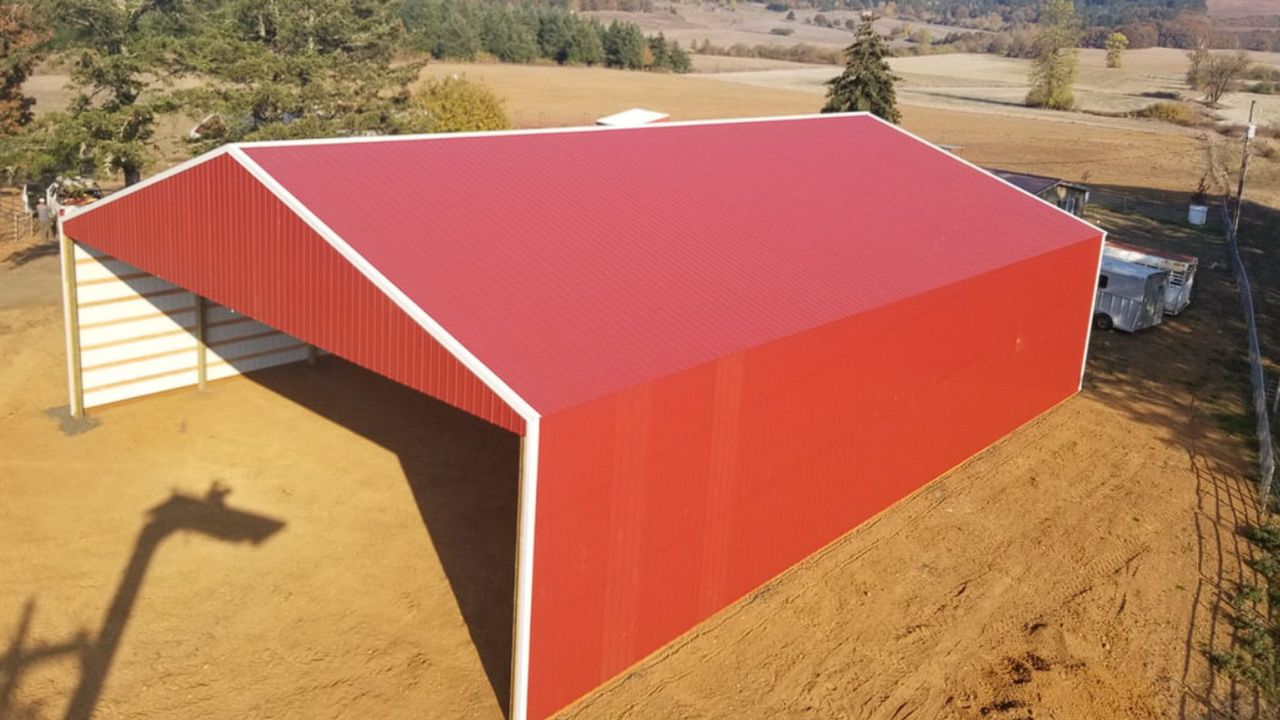
Complete Pole Barn and Building Kits
Our pole barn kits offer a simple solution for getting a custom building without the high costs and long construction times. Purchasing a Washington pole barn kit from Pacific Pole Buildings means you can create and customize your ideal floor plan at a fraction of the cost of traditional construction. Each kit includes top-quality materials, along with a comprehensive construction manual and ongoing support from our team to ensure a smooth building process.
Why Choose Pacific Pole Buildings for Your Pacific-Specific Pole Building in Washington State?
Buildings Engineered for the Pacific Northwest
Our engineer-approved plans are designed to accommodate OSB (Oriented Strand Board) or CDX (plywood). Gone are the days of building without proper plans or structural integrity. Today, many local building departments require compliance with specific standards, including wind loads, snow loads, and soil conditions, all of which must be considered in your design. Fortunately, the experts at Pacific Pole Buildings ensure that your project meets these requirements. Our pole buildings are constructed with industry expertise and a commitment to high-quality standards.
Quality Building Materials
We use only the highest-quality materials in our custom pole barn packages and kits, from 40-year warrantied metal made in the USA to OSB or CDX for roofing. Unlike most companies that rely on Mylar bubble wrap, Pacific Pole Buildings is among the few select companies offering laminated aluminum foil wall and ceiling wrap for superior performance.
Fast Turnaround Times
With Pacific Pole Buildings, your pole barn kit for your Washington project could be ready in as little as three to six months! From the time you place your order to the final installation, our team is dedicated to ensuring your kit is crafted and installed to meet your exact specifications.
The Pacific Pole Process
-
Estimate - Getting it Right!
Our experienced staff will collaborate closely with you to assess your building's intended use, style, and size. The goal is to narrow down your ideal design, tailored to your specific needs and preferences. -
Engineering - 3 to 4 Weeks
If your project requires permit submission, an engineer licensed in your state will provide custom, detailed plans tailored to local and state laws and mandates. Engineered plans will include preliminary drawings submitted for your approval with state-specific stamps for permitting. -
Permitting Process - 3 to 4 Weeks
During permitting, your local building department may request changes or have questions about the design. We’ll be there every step of the way to address concerns and provide expert guidance. -
Ordering - 2 to 3 Weeks
Since every Pacific Pole building is custom-made to order, we’ll place orders for materials based on the engineer’s specifications and what the building department approves. Custom-built trusses and specific lumber may require additional time and resources. -
Delivery - 2 to 3 Weeks
Materials will be delivered to your site ready for construction. Our team remains available to answer questions and support your contractors and architects throughout the building process.
Cities We Frequently Provide Custom Pole Barns and Buildings to Cities in Washington State
Other Areas in Washington We Offer Service
We provide custom pole buildings and kits to the following areas in Washington State:
- Colville
- Ellensburg
- Inland Empire
- Kennewick
- Leavenworth
- Loon Lake
- Metaline Falls
- Moses Lake
- Newport
- Pasco
- Pullman
- Seattle
- Tacoma
- Tri-Cities
- Vancouver
- Walla Walla
Washington State Pole Barn Kits And Custom Buildings FAQs
Our pole barn kits are priced based on square footage, with a height limit of 14 feet, due to the pole sizes and engineering used in these structures. We can accommodate slightly taller buildings within the pricing range outlined below. However, certain designs may require additional engineering and costs to ensure structural integrity, especially to meet local snow and wind load requirements.
For buildings wider or longer than 40 feet, the kit program can still support the structure, but additional costs may apply due to the increased material needed for the larger size.
The prices listed do not include any additional interior or exterior features or custom add-ons.
|
Length/Width |
24 feet |
30 feet |
36 feet |
40 feet |
|
24 feet |
$12,500 |
$14,000 |
$15,500 |
$17,000 |
|
30 feet |
$14,000 |
$16,000 |
$17,000 |
$19,000 |
|
36 feet |
$15,500 |
$17,000 |
$18,500 |
$20,000 |
|
40 feet |
$16,500 |
$19,000 |
$20,000 |
$22,000 |
|
48 feet |
$17,500 |
$20,000 |
$22,000 |
$23,500 |
|
60 feet |
$20,000 |
$23,000 |
$25,000 |
$27,000 |
Pole buildings are often prone to condensation buildup on the ceiling and walls, making them "moisture magnets." While many pole barn companies attempt to tackle ceiling moisture with vapor barriers, wall moisture is a frequent oversight. At Pacific Pole Buildings and Barns, we offer several proven roof and wall solutions.
These applications not only enhance the structural integrity of the building but also eliminate moisture buildup. Additionally, we use aluminum reflective foil insulation, which helps regulate the interior temperature, keeping the space more comfortable year-round.
Outlined below are our roof and wall moisture control and insulation options!
Roof: Low-E ThermaSheet®
Walls: Low-E Class-A White
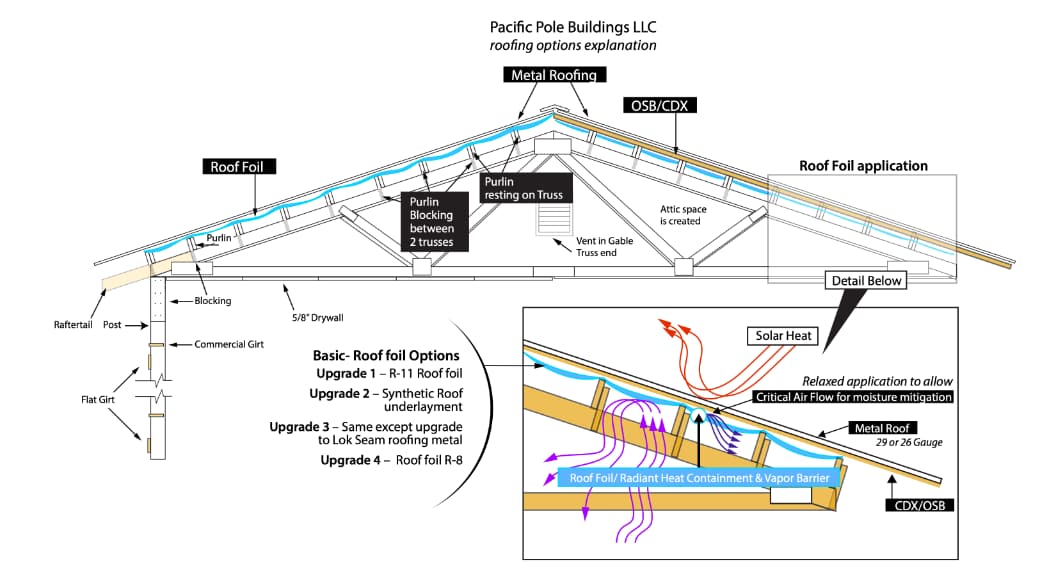
While Pacific Pole Buildings specializes in designing and supplying custom and prefabricated pole building kits in Washington, we do not handle the installation. However, we can refer you to a trusted network of experienced pole barn builders and contractors throughout the state.
Whether or not you require a permit to build a pole barn in Yakima depends on the size and dimensions of your desired building.
The size requirements for building permits in Yakima County, Washington, vary depending on the type of structure:
- Accessory dwelling units (ADUs): ADUs must not be restricted to under 1,000 square feet.
- Pole barns: Storage sheds can be up to 200 square feet, including the combined area of existing exempt structures. The shed must be detached, no more than one story, and not have a basement or crawl space greater than 18" clearance.
- Residential accessory structures: These structures must be at least five feet from the side and rear property lines and up to, but not within, the required front yard setback.
Snow and wind loads vary depending on your specific location in Washington. For example, mountain or coast areas may have stricter snow and wind load requirements. Pacific Pole Buildings are designed to specifically meet the snow and wind load requirements for any pole building in the Pacific Northwest, regardless of location.
