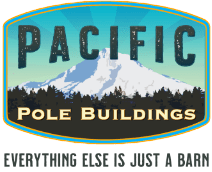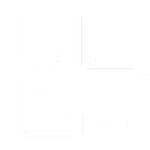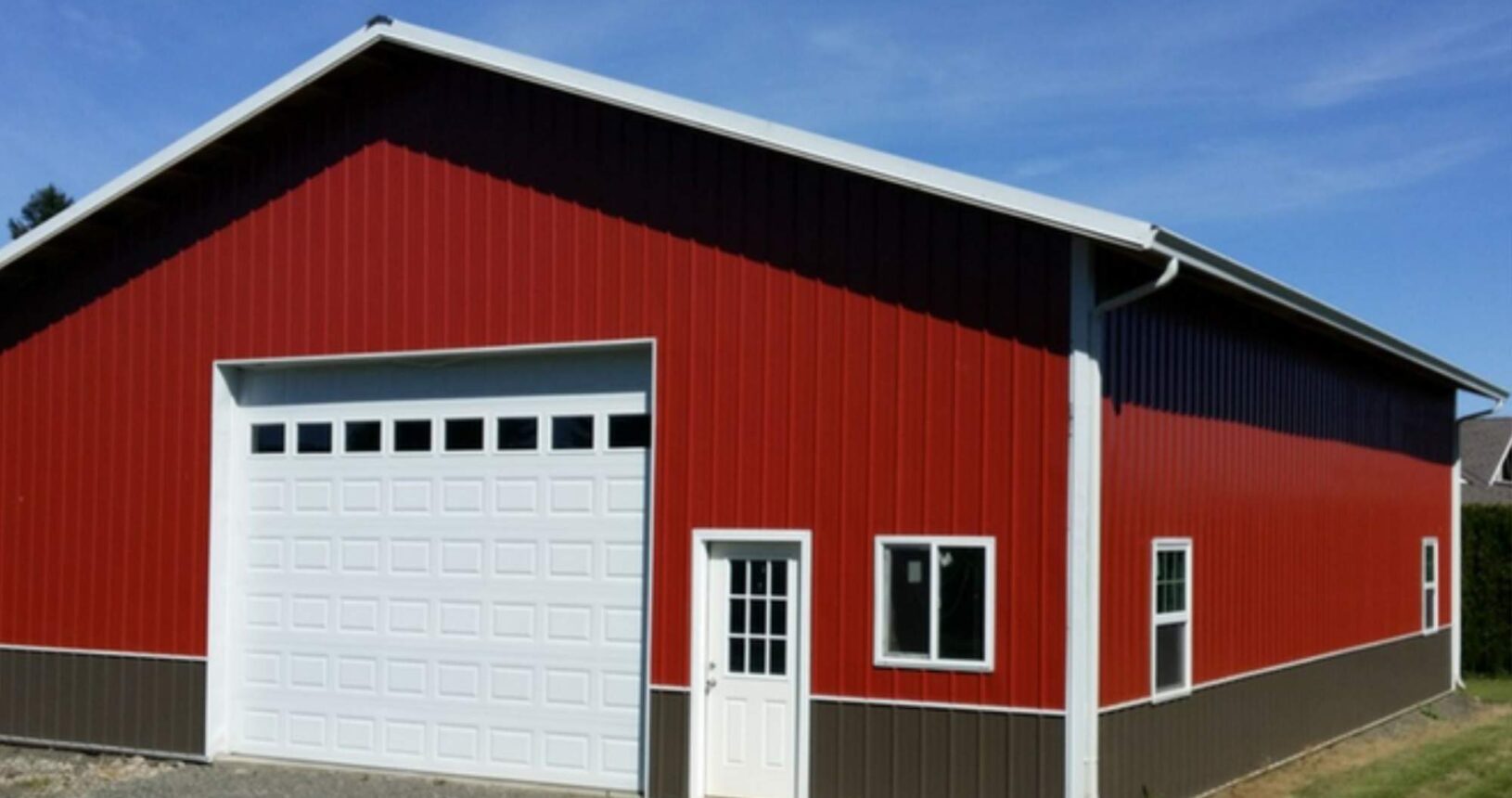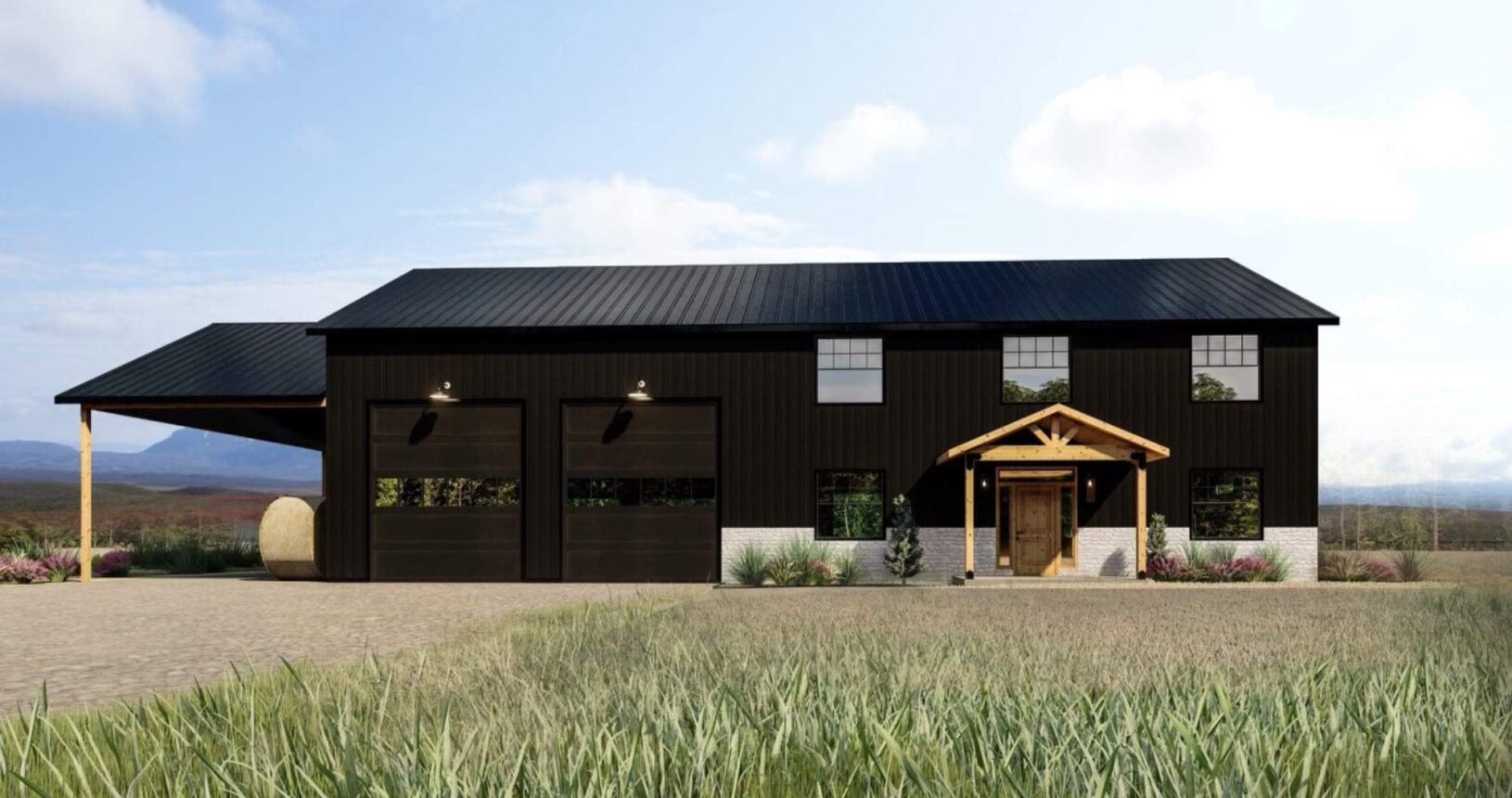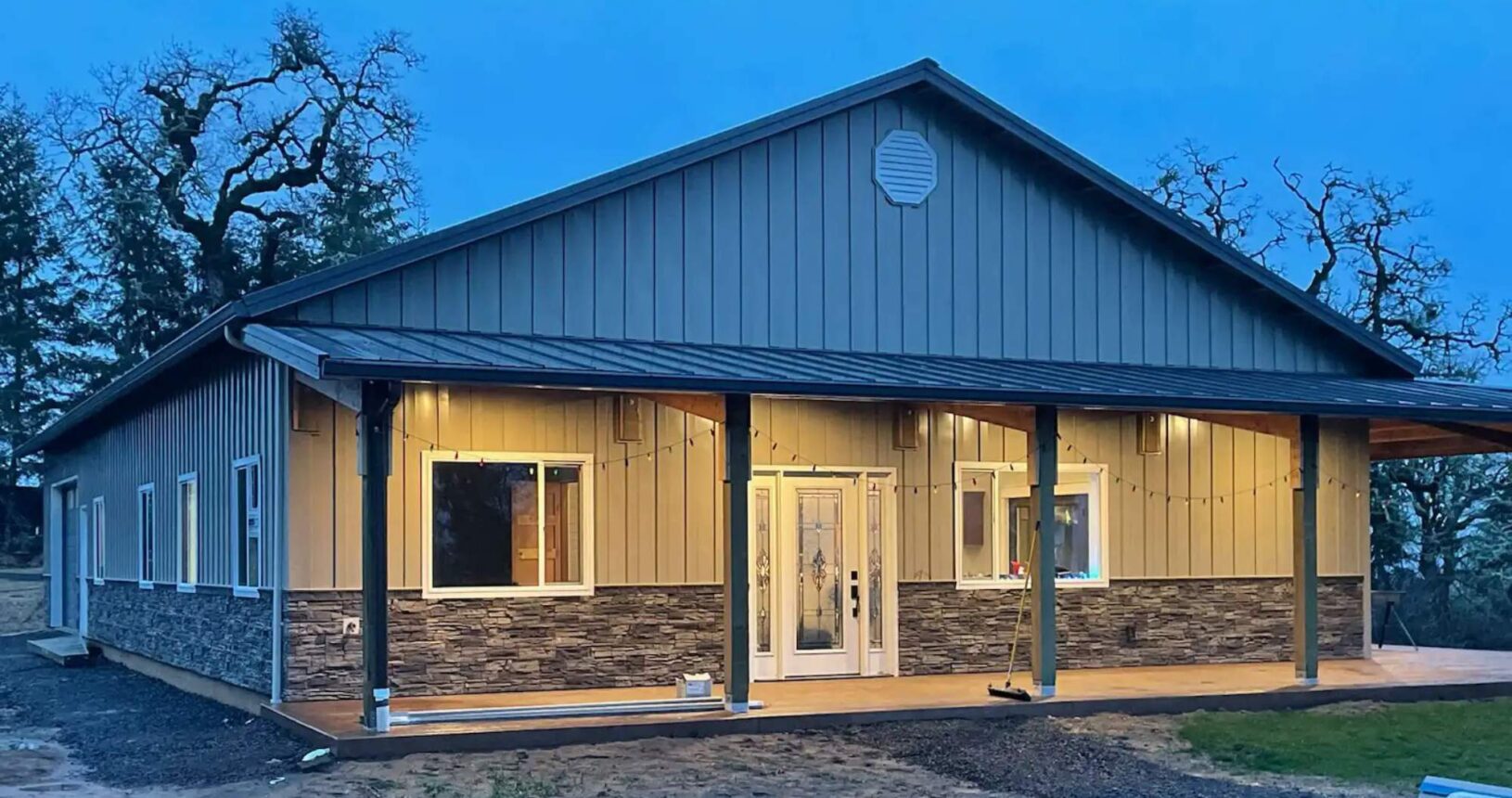Oregon Barndominiums Crafted With Precision and Built To Last
Are you thinking of building a barndominium? Oregon residents trust Pacific Pole Buildings to provide the highest quality barndominium building kits.
Pacific Pole Buildings: The #1 Manufacturer of Barndominium Kits in Oregon
Custom Builds
Barndominiums are easy to build, save time and material, and are generally cheaper than wood-frame buildings. Pacific Pole Buildings specializes in providing our customers with custom barndominium kits based on their specific needs and desires—we won’t try to sell you pre-fab kits with features you don’t want. And the whole thing can be completed in a matter of months!
Barndominium Planning
Our buildings are constructed with industry knowledge and strict adherence to quality standards, and we’ll provide you with engineer-stamped plans to make sure they go up right. Many local building departments require specific quality standards such as information about wind loads, snow loads, and local soil composition. We’ll include everything you need in our barndominium plans.
 Quality Materials
Quality Materials
We use only the highest-quality building materials for our barndominium kits, including 40-year warrantied metal manufactured here in the United States. We are also one of the select few companies offering laminated aluminum foil wall and ceiling wrap instead of the Mylar bubble wrap used by the other guys.
REQUEST A QUOTE
Please submit your information below.
Providing Oregon With Turnkey and Custom Pole Buildings Since 2015
Pacific Pole Buildings is one of your top choices for custom pole barn buildings and pole barn kits in Oregon, California, and Washington. Whether you need a post-frame structure for agricultural, commercial, or residential purposes, we specialize in constructing custom-engineered pole building packages and kits tailored to your unique needs.
Being Pacific Northwest natives, we understand the need for reliable pole buildings that can withstand the area’s climate year-round. A Pacific Pole Building is the building we would design for ourselves and our business!
Check Out Our Barndominium Projects in Oregon and Other Areas of the Pacific Northwest
Why You Should Avoid Buying a Pole Barn Kit for Your Oregon Barndominium
No Retrofits
We have done our research into barndominiums, and you cannot RETROFIT and wood frame pole barn kit and make it a barndominium. It's like trying to turn an SUV into a Pickup truck. It becomes expensive and will not meet the necessary building codes for residential use. You must begin from the ground up, designing it as a residential dwelling — not something meant for a cow.
Code Compliance Issues
Many state and local building departments make it difficult from the beginning because pole barn kits don’t consider ceiling loads, residential loft loads, ground radon levels, foundation wall insulation, soil, or seismic calculations.
Most Companies Do Not Offer Full Turn-Key Service, But We Do!
We are the only company we know of that has invested time and money in understanding the complexities of building a barndominium, including the right software, designers, and engineers who specialize in barndominiums to provide the specialty products needed to complete them. We provide complete turn-key design, engineering, material ordering, and delivery, while most companies give you a shell and leave you to figure out the rest on your own.
Built Pacific-Specific: How We Manufacture Barndominiums in Oregon
Building a barndominium in Oregon requires a personalized approach to ensure the structure meets specific environmental and regulatory standards. We begin by assessing the unique conditions of your site, including climate, topography, and local building codes.
This evaluation guides the design process, determining the optimal placement of your building on the lot and selecting materials suited to the local weather. For example, if you live in a wildfire-prone area, the Wildland-Urban Interface (WUI) code will mandate the use of fire-resistant materials to enhance your home’s resilience in the event of a wildfire.
The Pacific Pole Buildings team collaborates closely with clients to customize their barndominiums—tailoring layouts, finishes, and design elements to suit their needs. We offer a variety of options for altering floor plans, exterior finishes, and interior details, from high-end building materials to changes in dimensions, foundation types, and roofing systems.
With the guidance of our designers, you can transform your barndominium into anything you envision, whether it’s a modern farmhouse with classic porches or a rustic retreat with timber accents. From initial concept to final construction, our experts are committed to delivering the perfect design for your Oregon property.
Why Choose an Oregon Barndominium?
If you think a barndominium is the perfect fit for you, choose experienced steel construction professionals specializing in custom metal buildings to ensure you get the highest quality home. Our buildings are not only visually appealing but also functional, efficient, and uniquely designed to meet your needs.
Our Oregon barndominiums offer:
- Customizable and expandable designs
- Cost-effective pricing
- Fast construction timelines
- Modern, energy-efficient features
- Versatility for various uses
- Exceptional safety and durability with a steel frame and metal siding
Creating Your Barndominium in Oregon: Steps To Minimize Time and Costs
-
Building Requirements
Contact your local building department and ask for a written copy of the specific requirements they need. Not all building departments have the same regulations. -
Determining Costs
Assume $80 to $120 per square foot for materials and labor to estimate your cost. Begin searching for a lender to see if you qualify. There are several we have used and we can make recommendations. Get specifics on how they release the money, whether deposits are required, etc. -
Engineered Plans
Talk to one of our design specialists and create rough drawings of exterior dimensions and interior design you want on paper. Our formal engineered plans currently cost $1.30 per square foot of living space and 60¢ per square foot for garage or shop space. Engineered plans may take four to six weeks to complete. We include this cost in our deposit, representing about 33% of the total material. -
Finding the Right Contractors
Begin looking for several possible contractors to complete your building. Pole barn builders may need more expertise to complete the interior finish work, and finish carpenters may not be able to construct a pole barn. You will also need someone to do the site prep, electrical, and plumbing. Depending on your location, we may be able to refer you to pole barn contractors. -
Materials
With final permits in hand, we work with the builder to provide a material list needed to complete your building. Our second deposit covers all the structural material—poles, trusses, sidewall girts, roof purlins, and roof or wall sheeting. Our last deposit is for the wall and roof material, which can be metal, wood, composition, or a combination. -
Building Your Barndominium
The exterior can go up quickly in three to six weeks, which allows you to begin lining up specialty contractors to begin work on the inside. Whether you purchase interior materials from Pacific Pole Buildings or independently, we can provide what you need to complete your building.
Cities in Oregon We Serve
We provide barndominium services to the following cities in Oregon:
- Albany
- Baker City
- Bend
- Boring
- Canby
- Estacada
- Eugene
- Grants Pass
- Hillsboro
- La Grande
- LaPine
- Lebanon
- McMinnville
- Medford
- Newberg
- Pendleton
- Portland
- Prineville
- Redmond
- Roseburg
- Salem
- Seaside
- Tillamook
Oregon Barndominium FAQs
Yes, it’s possible to build a barndominium in Oregon whether you’re using it as a home office, guest house, or your main residence. Just make sure you procure the proper permits required in your specific area. If you aren’t sure what you need, the team at Pacific Pole Buildings can help.
The cost to build a barndominium in Oregon will depend on several factors, including the size of your building and the finishes you use inside. You can determine the estimated cost by calculating $80-120 per square foot of space you’ll need, which is typically less than a wood-frame building. Contact Pacific Pole Buildings to request a quote for your specific barndominium project.
We create barndominium kits that are made to withstand all types of weather. If you live in parts of Oregon with heavy rains or snowfall, we’ll manufacture a custom kit made to combat constant moisture and stay strong under heavy loads or buffering winds. If you live in an area prone to wildfires, we’ll provide fire-resistant materials and designs.
Since barndominiums are a specialized type of building, it may take a unique approach to get them fully insured. The team at Pacific Pole Buildings can offer you advice on this. With our help and a competent insurance agent, you shouldn’t have any issues.
We know you don’t want to save money on a home by building a custom barndominium only to blow it on outrageous heating and cooling bills. Fortunately, barndominiums are energy efficient and will help you reduce your carbon footprint. When we create the blueprints that accompany your kit, we’ll make recommendations for appropriate insulation and weatherization to ensure maximum energy efficiency.
While we specialize in crafting custom barndominium kits in Oregon, we don’t offer installation services. But don’t worry, our extensive experience as a trusted barndominium manufacturer in the Pacific Northwest has connected us with a network of skilled contractors and builders who can handle the installation. We’ll happily help you arrange the right professional for the job.
REQUEST A QUOTE
Please submit your information below.
