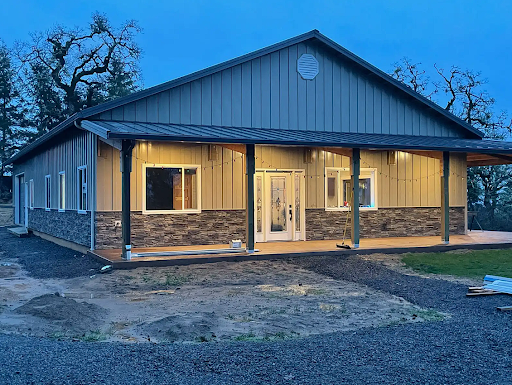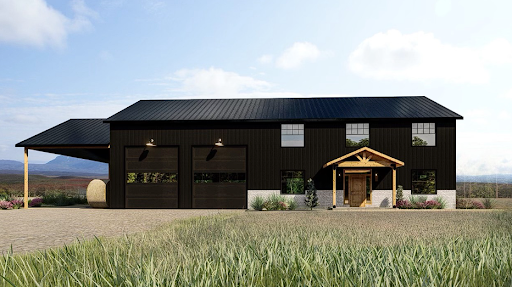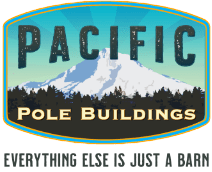We Offer Custom Barndominiums to the Following States
Steps to Minimize Both Time & Costs
!! DON’T WASTE MONEY ON INCOMPLETE BARNDO PLANS OR KITS !!
Requests for barndominiums, plans, and designs have exploded in the last few years. Up front, we want to take you through the steps that will help minimize both time and costs involved.
Many companies are selling Pre-Engineered designs for barndominiums. THEY ARE A TOTAL WASTE OF MONEY! Buying from companies that sell Barndomimium Kits is like going to a podiatrist when you have a heart problem. Unlike most post-frame building companies, we are your advocate between designers, engineers, and supply companies!
We sell only complete plans and custom buildings — no kits!
One of the few Pole Barn companies whose engineered buildings meet or exceed California Title 24 Energy Standards > Ask before you buy.
BEFORE YOU DO ANYTHING — Take these crucial steps before spending any money!!
- Contact your local building department and ask for a written copy of the specific residential building requirements they need. Don’t buy a building unless it is approved!
- Assume $100 to $150 per sq. ft. for material and labor to determine cost. Begin searching for a lender to verify if you qualify. We have several that we have used. Get specifics on how they release the money, as some require deposits.
- Talk to one of our design specialists and write some rough drawings of exterior dimensions and interior design you want on paper. Our engineered plans currently cost $1.50 per sq. ft. of living space and 75¢ per sq. ft. for garage or shop space.
Our plans include the required Energy calculations necessary for all residential buildings. - Begin looking for several contractors to complete your building. Pole barn builders may need more expertise to complete the interior finish work, and finish carpenters may not be able to construct a pole barn. You will need someone to do the site prep, electrical, and plumbing. We can assist in finding pole barn contractors.
- Work with our design and engineering team to custom-design your Barndomimium. We have experts who deal with local building departments to ensure your building meets all the snow, wind, fire, and environmental requirements. We provide a complete service before discussing material.
- With final permits in hand, we work with the builder to provide a material list needed to complete your building. Our second deposit covers all the structural material—poles, trusses, sidewall girts, roof purlins, and roof or wall sheeting. Our last deposit is for the wall and roof material, which can be metal, wood, composition, or a combination.
- The exterior can go up quickly in 3 to 6 weeks, which allows you to begin lining up the specialty contractors to begin work on the inside. Whether you purchase interior materials from Pacific Pole Buildings and Barns or independently, we can provide what you need to complete your building.
When it comes to Barndominiums, we know what we are doing!
Contact Us 503-277-3222.
Feel free to contact us if you have any unanswered questions.


REQUEST A QUOTE
Please request a quote by filling in the form below.
Financing Available Through New Century Bank www.newcenturybankna.com 888-235-7976






