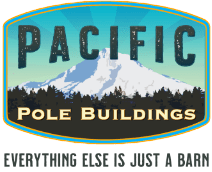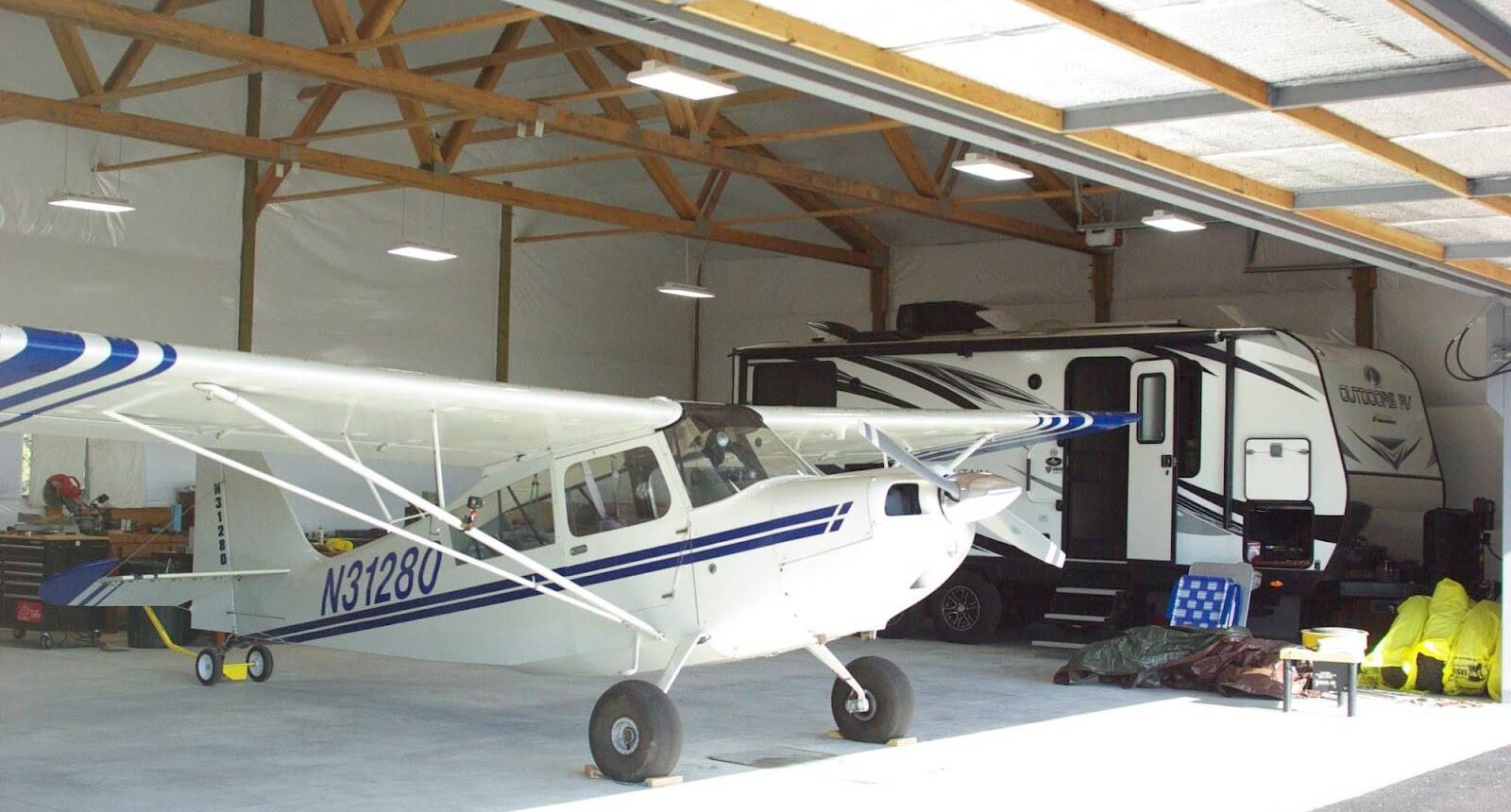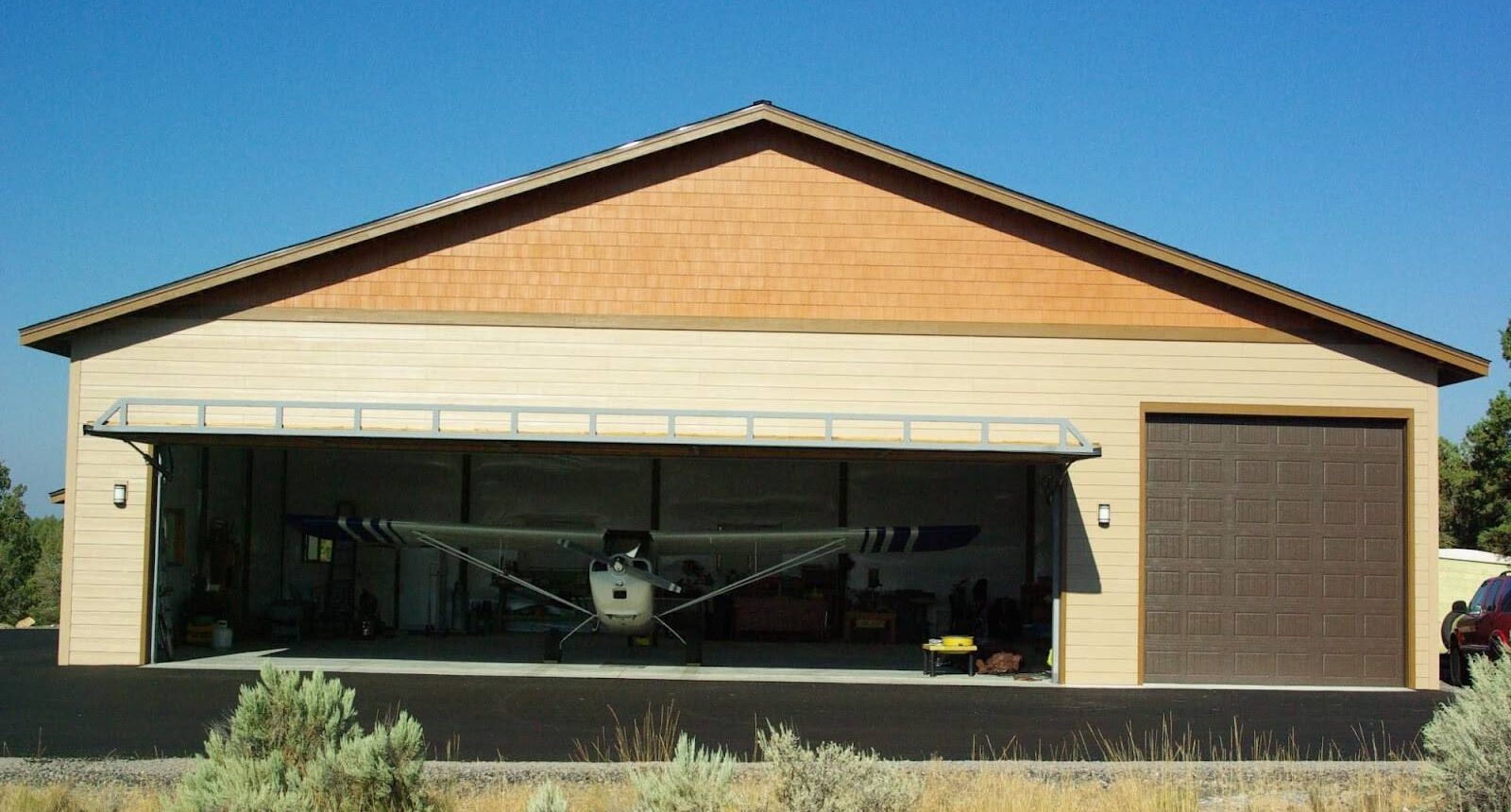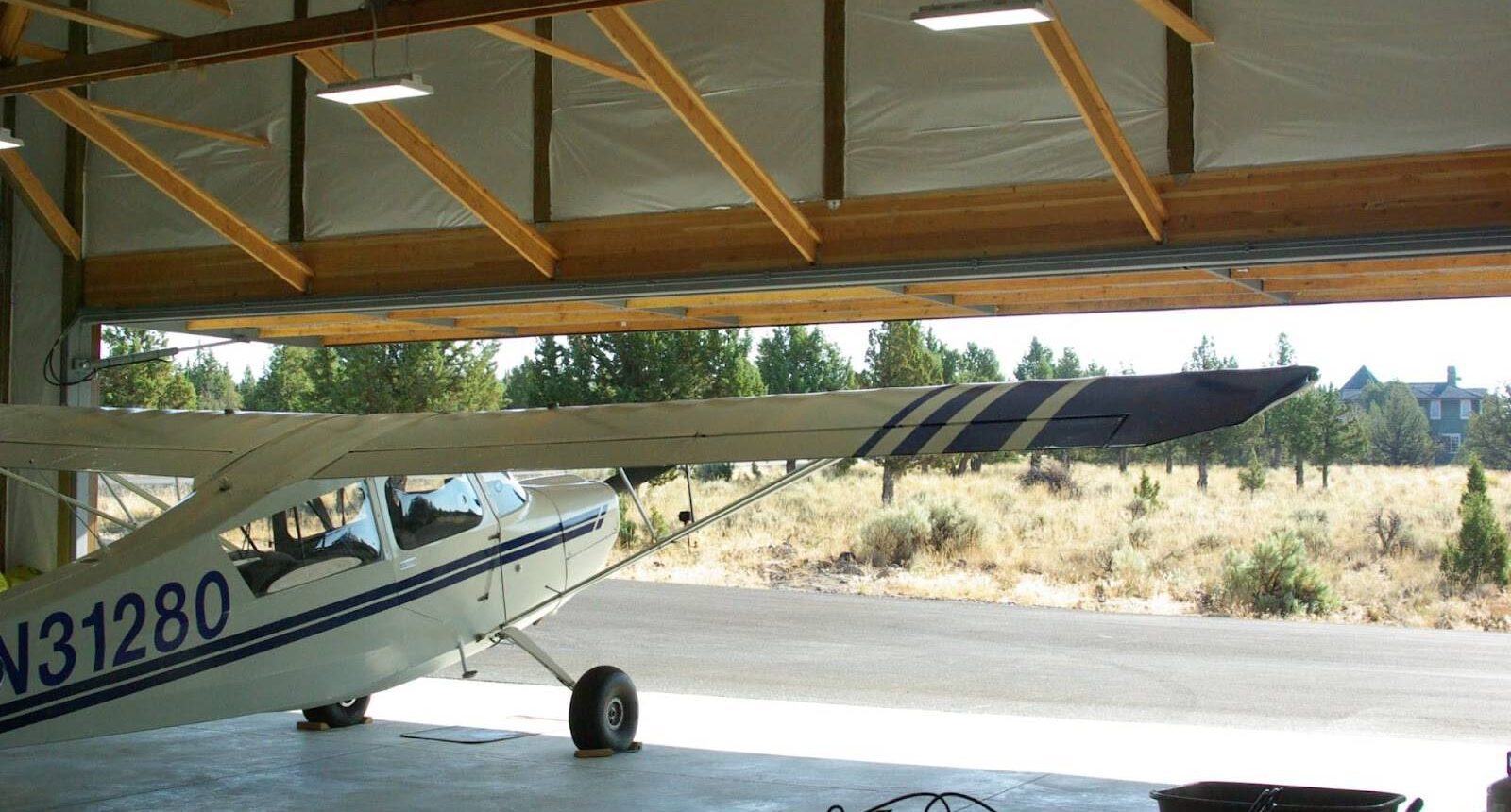Premium Pole Barn Hangars
Pacific Pole Buildings designs and builds custom pole barn hangars and kits, available in California, Oregon, Washington, Nevada, Idaho, and beyond.
Pacific Pole Buildings: Premium Pole Barn Hangars
Custom Builds
Pacific Pole Buildings offers customers custom pole barn hangars tailored to meet their specific needs. Whether you need to store on an aircraft or require a multi-purpose design, we can create a practical pole barn hangar tailored to your particular needs and lifestyle.
Engineered Planning
Our buildings are constructed with industry expertise and strict adherence to quality standards and FAA standards. We ensure you are part of the process from start to finish by providing you with engineer-stamped plans, ensuring they are built correctly.
 Quality Materials
Quality Materials
We prioritize using the highest-quality building materials for our pole barn hangar kits, including 40-year-warrantied metal manufactured here in the United States. We are also one of the select few companies offering laminated aluminum foil wall and ceiling wraps instead of the Mylar bubble wrap used by others.
REQUEST A QUOTE
Please submit your information below.
Explore Pole Barn Hangars We Have Designed
We Provide Pole Barn Hangar Kits in the Following States
Pacific-Specific Pole Barn Hangars: How We Manufacture Our Pole Barns
Building a pole barn hangar in Oregon requires a personalized approach to ensure your structure meets specific environmental and regulatory standards.
Pacific Pole Buildings begins by assessing your property and the conditions, including:
- Site
- Climate
- Topography
- Local building codes
The information we collect plays a crucial role in guiding the design process, enabling us to select the ideal materials and determine the most effective placement of your building on the lot.
Our skilled team works closely with you to tailor your pole building garage, ensuring the final result meets your exact needs and expectations.
Why Do You Need a Pole Barn Hangar?
Finding a home for your aircraft can be a challenge. Why not make your own? Pole barn hangars can be as spacious and customized as you need them. Some benefits of a pole barn hangar over a regular hangar are:
- Lower costs
- Faster construction
- Flexible design
- Durable
- And much more.
Creating Your Pole Barn Hangar: Steps To Save Time and Money
-
Building Requirements
Contact your local building department and request a written copy of the specific building requirements. Please note that regulations can vary, so it's essential to verify the specific standards applicable to your area. -
Determining Costs
To estimate your project cost, plan on spending $80 to $120 per square foot, including both materials and labor. It's a good idea to explore financing options to determine if you qualify before starting your project. We are more than happy to recommend several lenders we’ve worked with. Be sure to ask for details on how funds are disbursed, whether deposits are required, and any other financing terms. -
Engineered Plans
Consult one of our design specialists to sketch out the exterior dimensions and interior layout you have in mind. Our formal engineered plans are priced at $1.30 per square foot of living space and 60¢ per square foot for garage or shop space.
These plans typically take four to six weeks to complete. The cost is included in your initial deposit, which accounts for approximately 33% of the total package. -
Finding the Right Contractors
Start researching and reaching out to multiple contractors for your project. Keep in mind that pole barn builders specialize in structural construction, but they may not have the skills needed for interior work, just as finish carpenters cannot complete a pole barn hangar. You will need qualified professionals for preparation, electrical, and plumbing work. Depending on your location, we can provide referrals to experienced pole barn contractors. -
Permits
Submit the required documents, including the site plan, building plans, and truss engineering, to your building department. Permit approval typically takes three to six weeks. If any plans are needed, there may be minimal additional costs. -
Materials
Once final permits are secured, we coordinate with the builders to supply a detailed material list for your project. The second deposit covers all the structural components, including:
- Poles
- Trusses
- Sidewall girts
- Roof purlins
- Roof or wall sheeting
The final deposit covers your selected exterior finishes, which may include metal, wood composition, or a custom combination. -
Building Your Pole Barn Hangar
The exterior can be completed in as little as three to six weeks, allowing you to start scheduling contractors for your interior work. Whether you choose to source materials through Pacific Pole Buildings or need assistance sourcing elsewhere, we are here to support you with everything you need to help you complete your building project.
Pole Barn Hangar FAQs
The number of aircraft that can fit in a pole barn hangar depends on the hangar's dimensions, the size of the aircraft, and the arrangement inside. If you have multiple aircraft that need to be stored, we can provide a quote to help you get a rough estimate of the costs.
Costs vary depending on size and extra features. Contact us today to receive a free quote for your custom pole barn hangar.
Pole barn hangars can be as simple or complex as you want. Some added features can include:
- Workspace
- Utilities
- Amenities
- Climate control
- And more
At Pacific Pole Buildings, we can create customized pole barn hangars to meet any of your aircraft's needs.
REQUEST A QUOTE
Please submit your information below.












